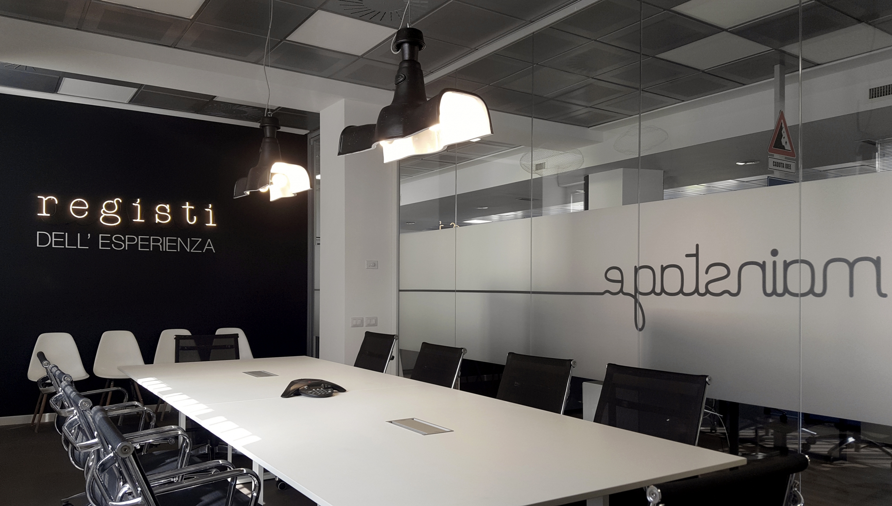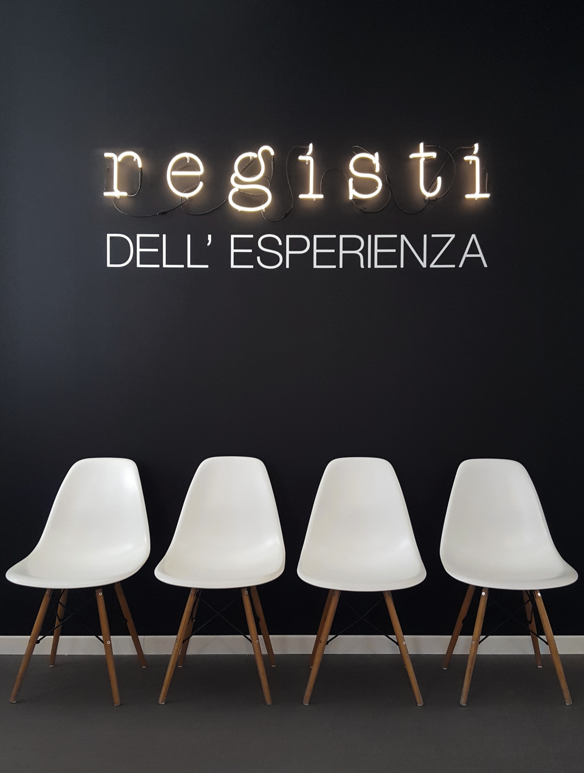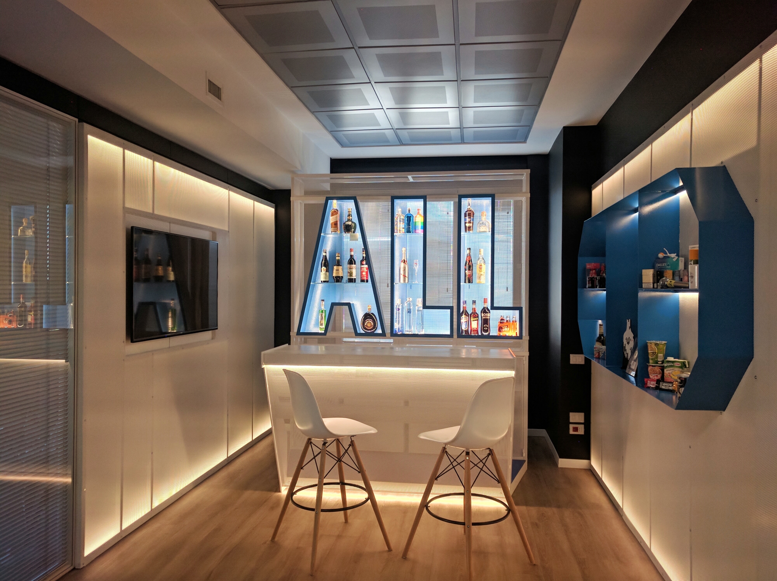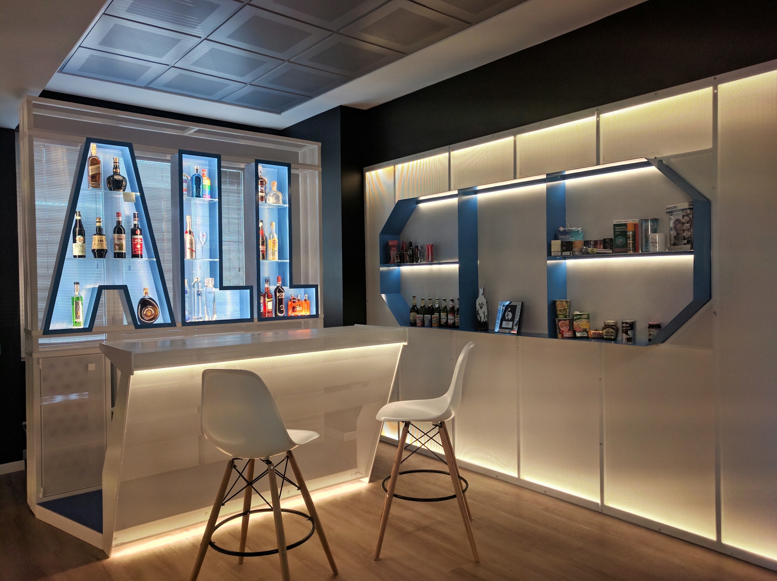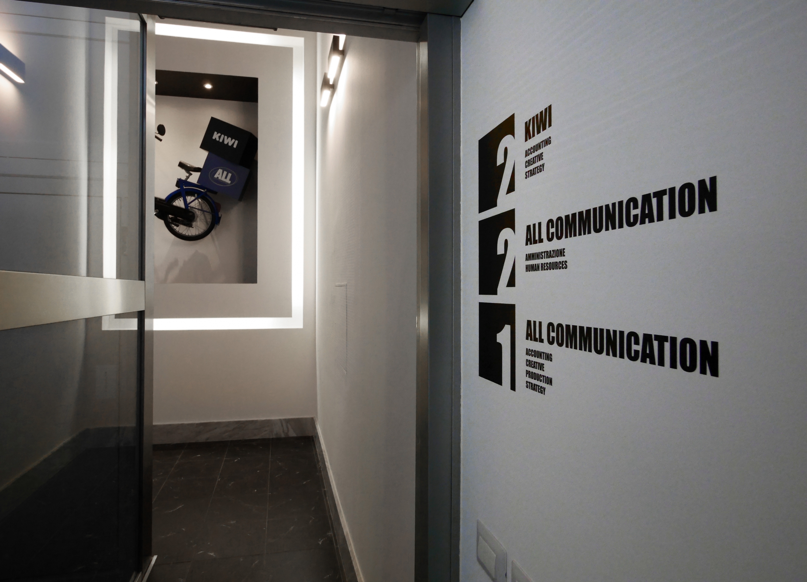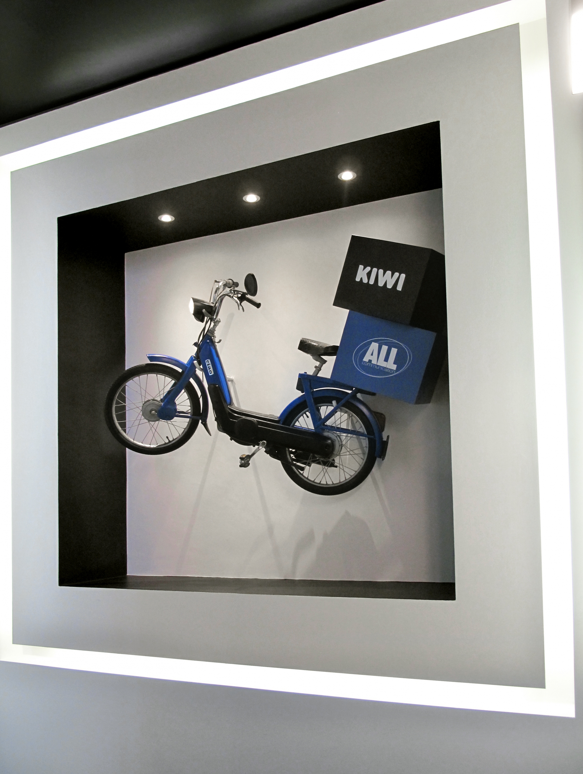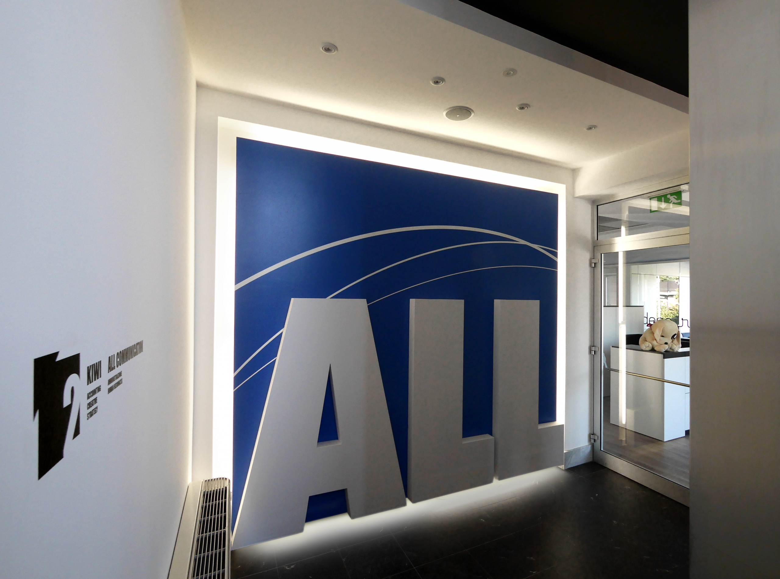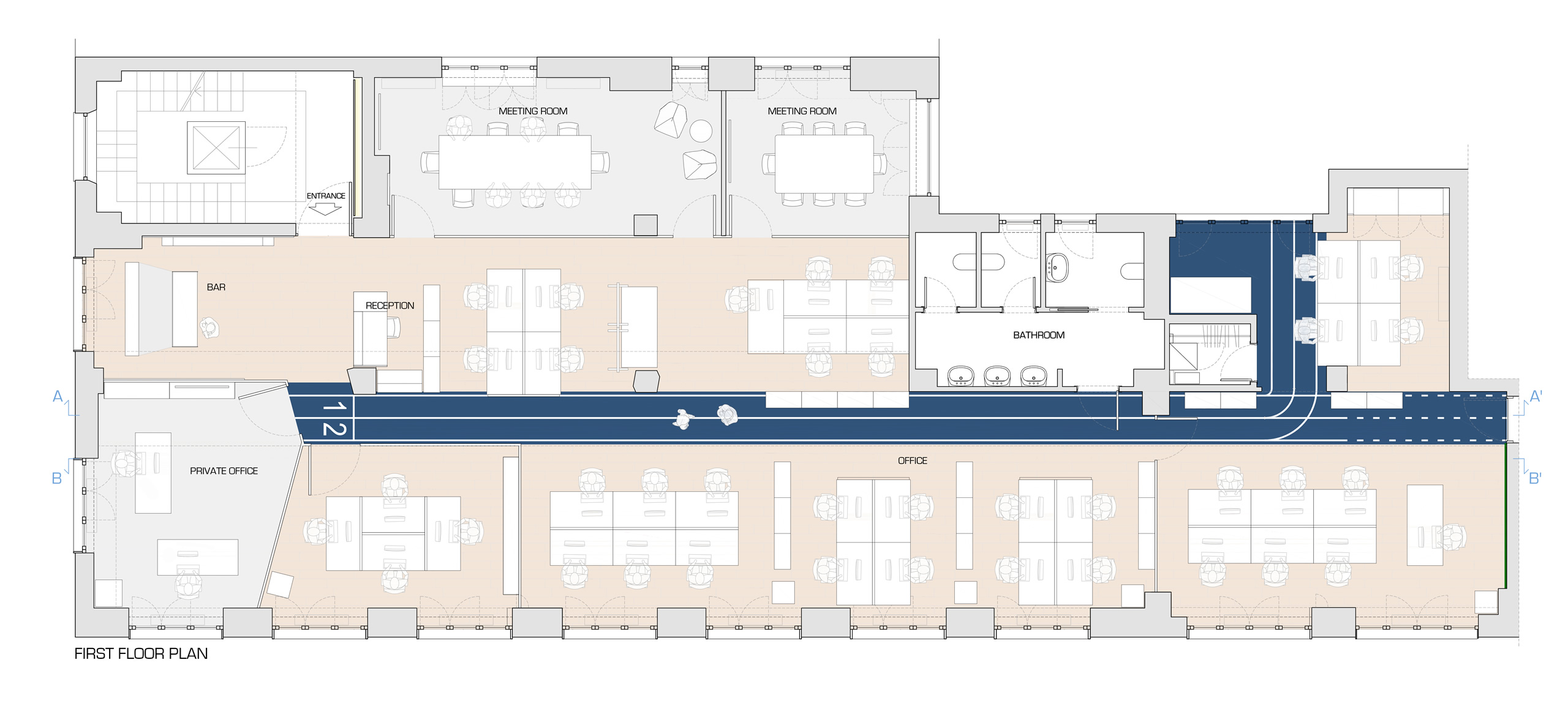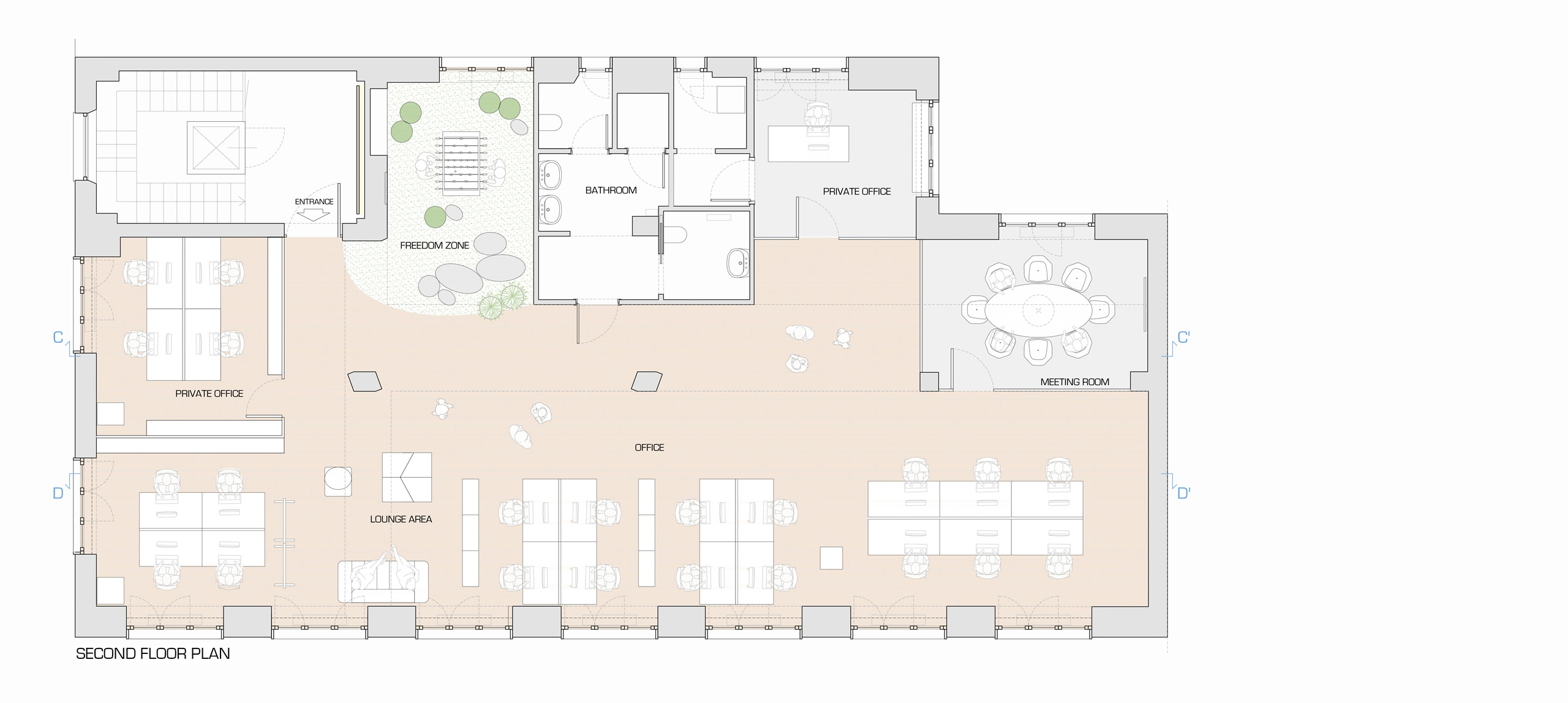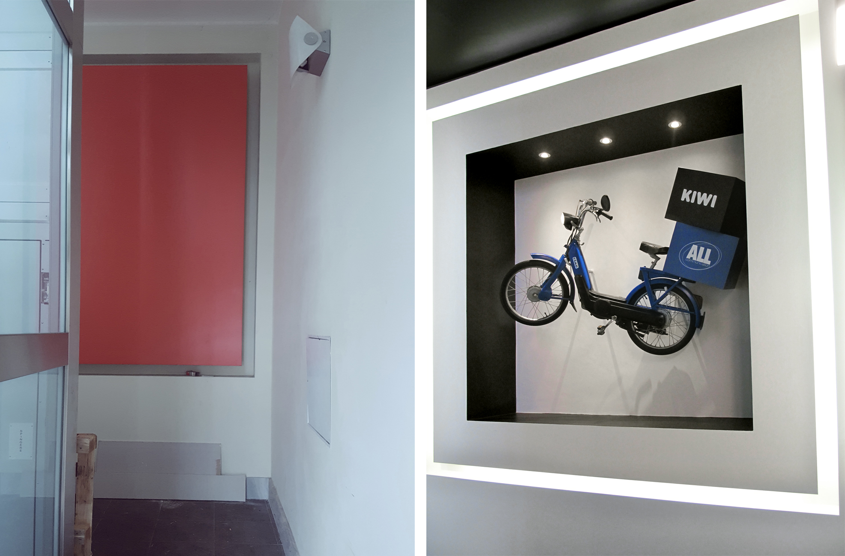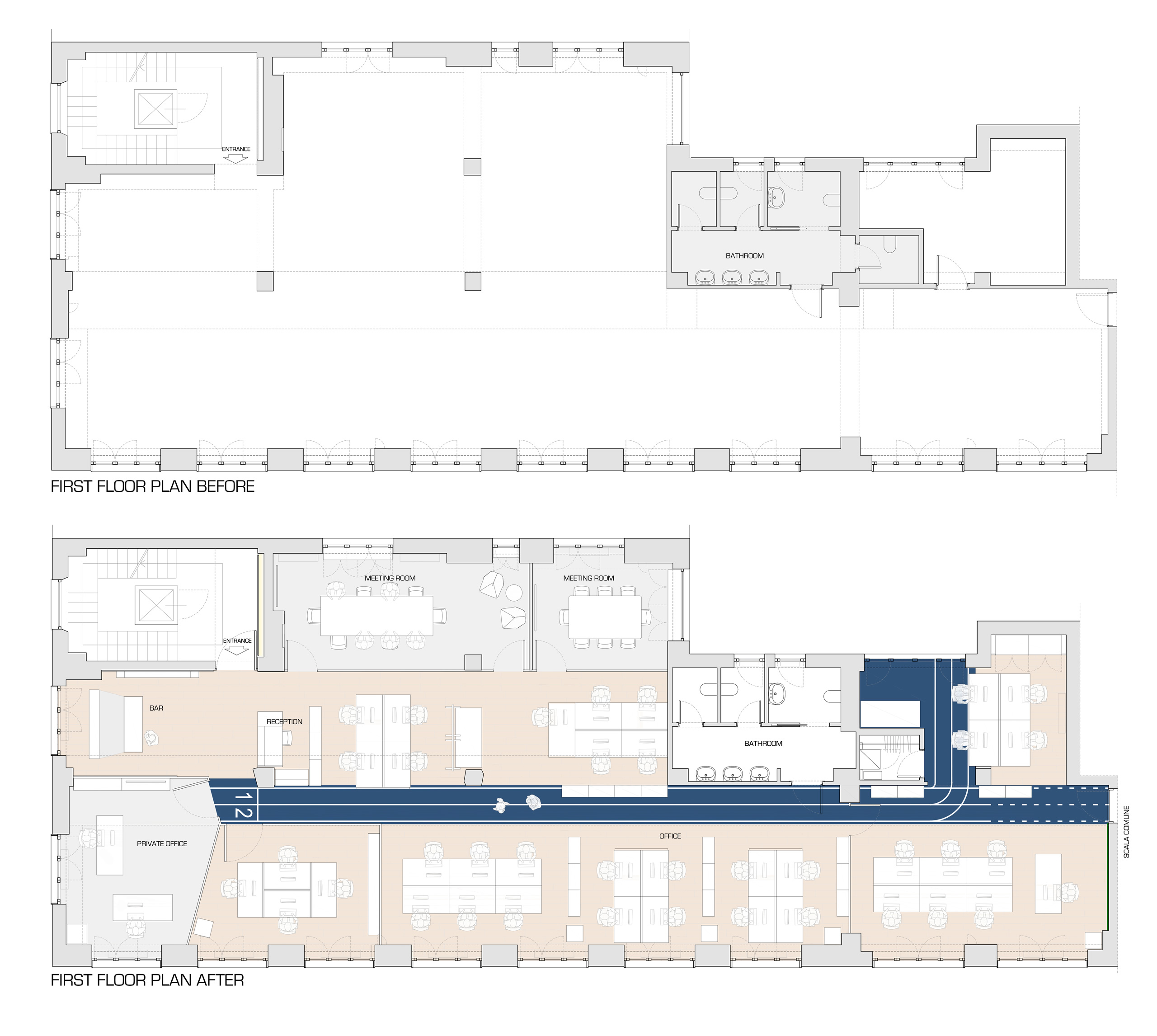ALL and KIWI HEADQUARTERS Milan 2016
New headquarters have been commissioned to 8&A architetti by two companies who work with strong dynamism in Creativity and Communication sector at 360°, being present on the territory with special events and on the web with digital projects.
New headquarters occupy 600 square meters on two floor : before the renovation they were completely open spaces.
Clients required a new configuration to obtain an active, functional and inspiring space for employers : all young creative people that work in groups .
New layout reflects the rapid and dynamic way of work of the two companies: featuring some private executive offices, three meeting rooms, but also open-space areas for working groups and for break time.
There are many symbols and concepts :
– “ideas run faster” on the athletic race track; -green fields, white net’s clouds hanging from ceiling, and wood on the floor are both inspirational and suggest the companies activity in outdoor events; – flight-cases furniture remind travelling on territory to set commercial performances ;- black and white colours for desks and containers evoke balance, professionalism and they match with companies official colours.
At the entrance of first floor there is a bar, custom made designed, featuring a big ALL logo: it has been made with folded, welded and varnished iron sheet.
Private executive offices and meeting room have been realized using Frezza Kristal Evo glazed partition walls; desks are Frezza Be.1 ; furniture in open-spaces has been custom made for this project by Fantoni.
A special thanks to Forum Progetti who has collaborated to realize 8&A’s layout.
Collaborators: Silvia Soffientini e Viviana Biggio

