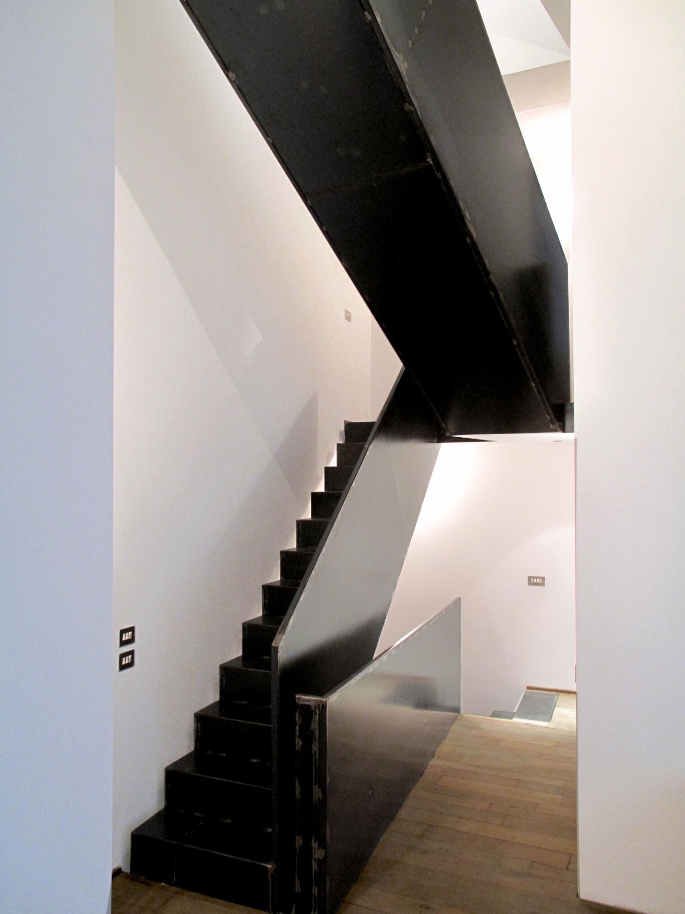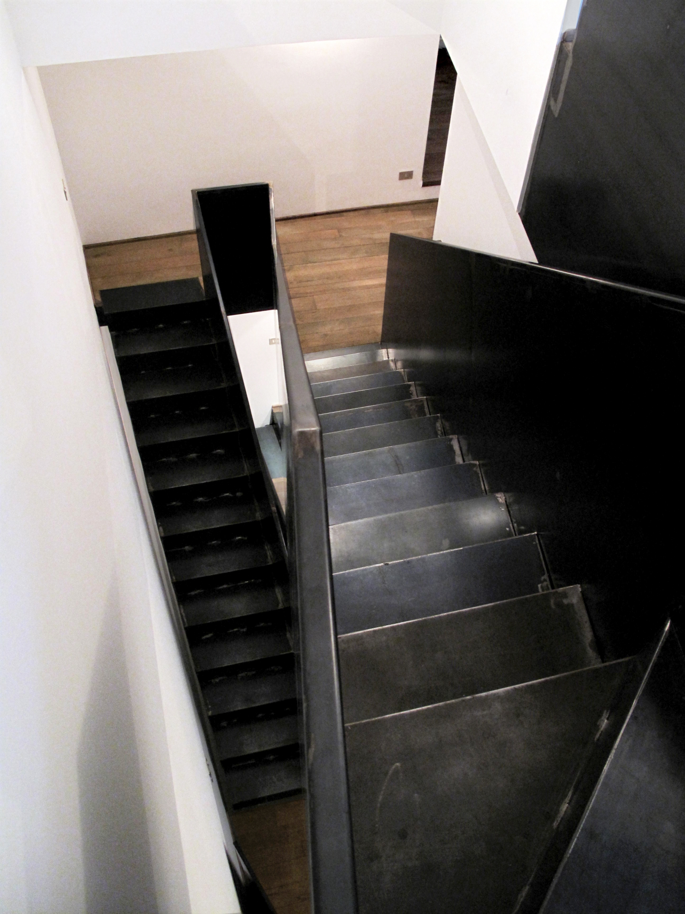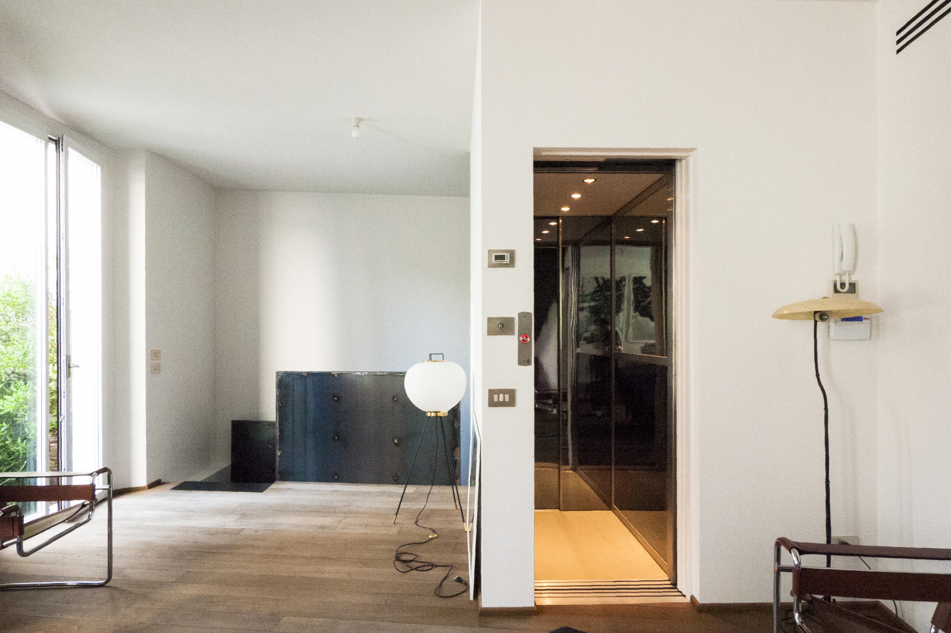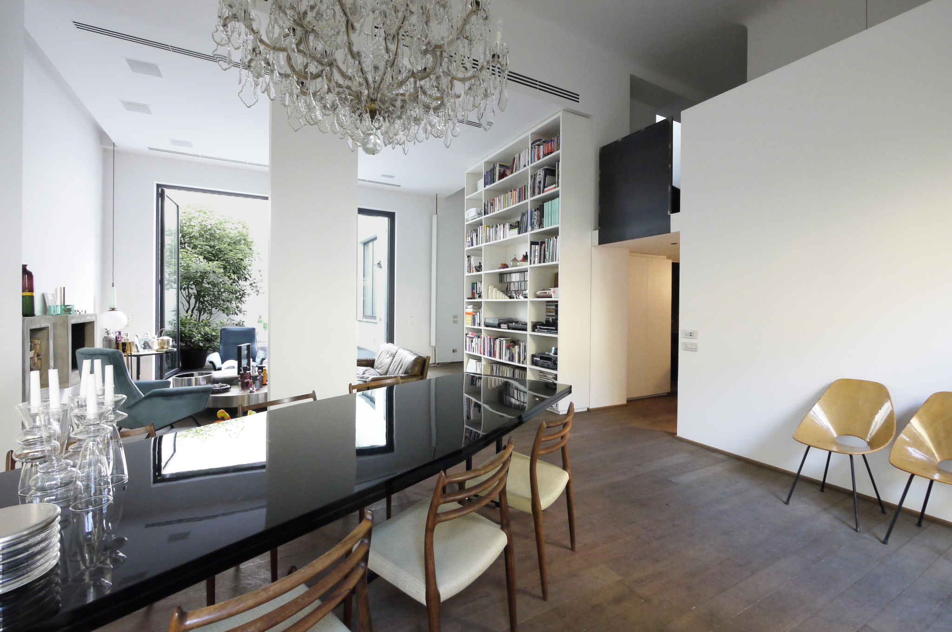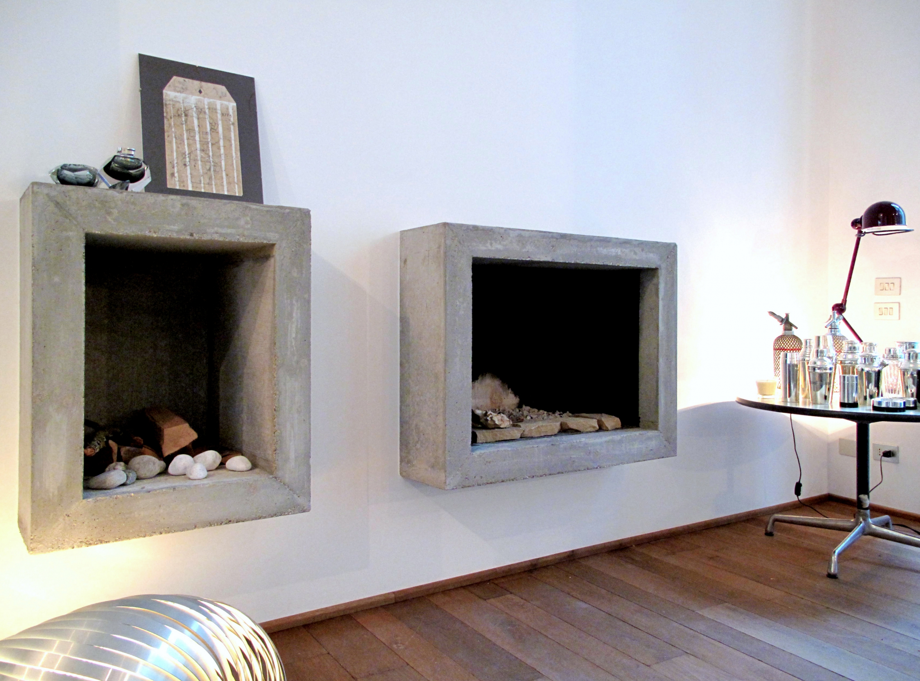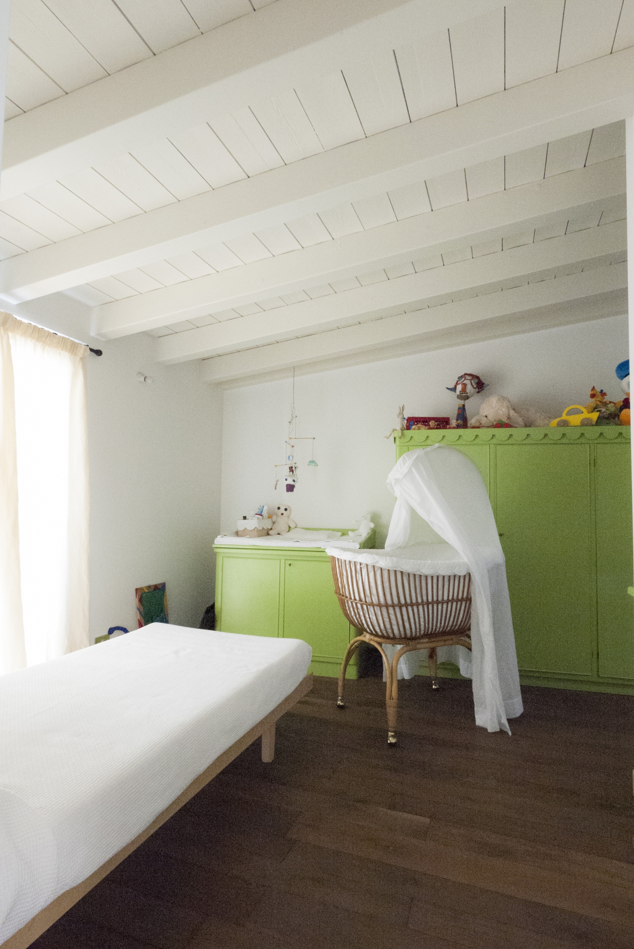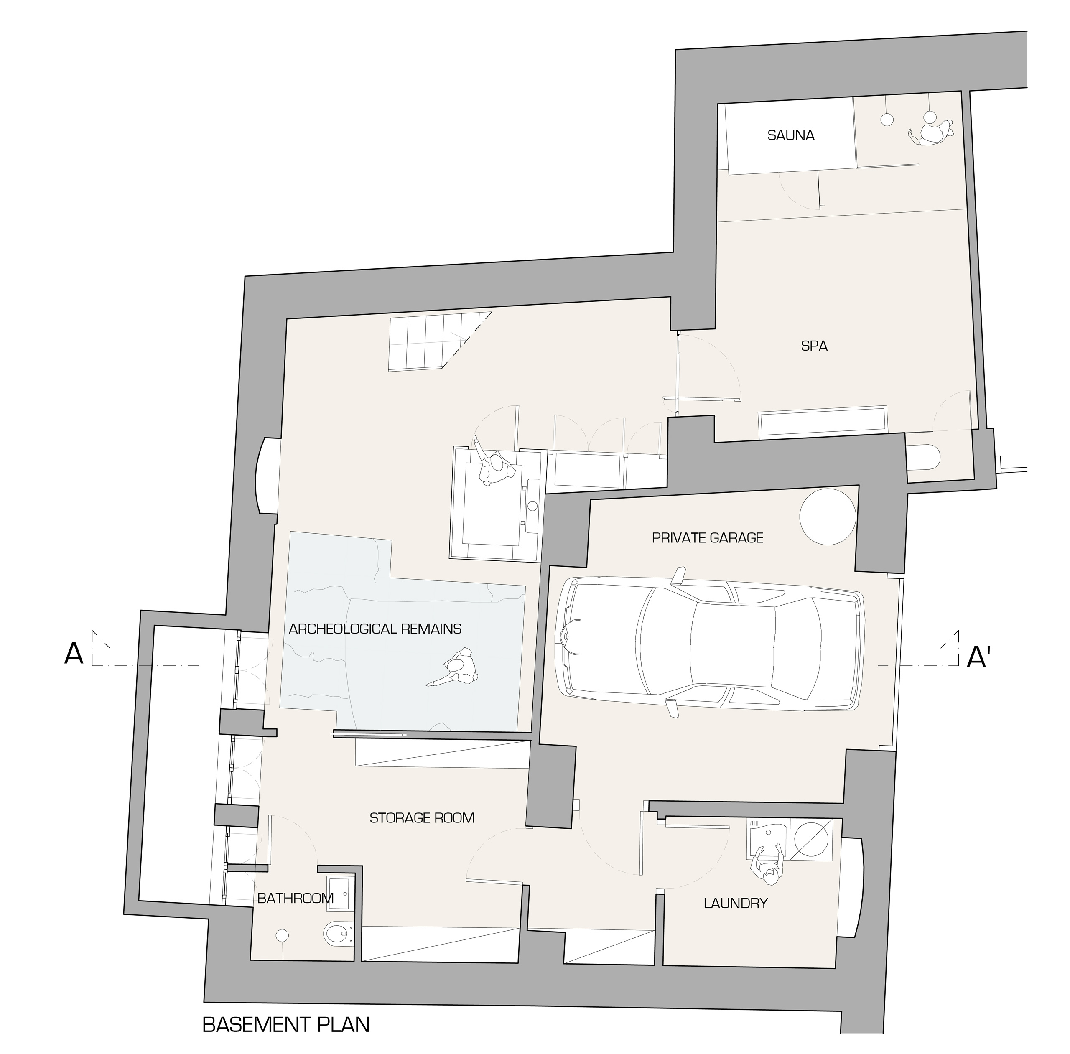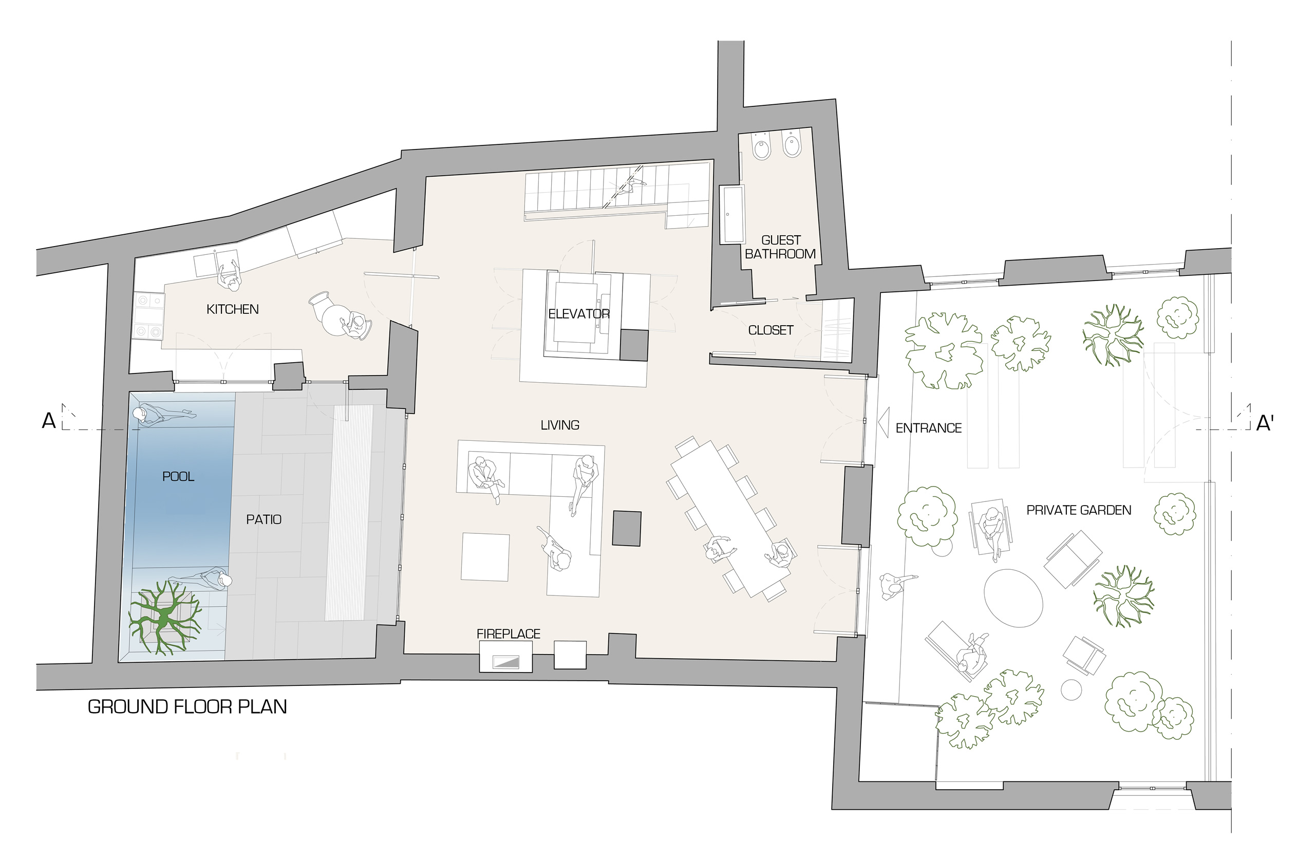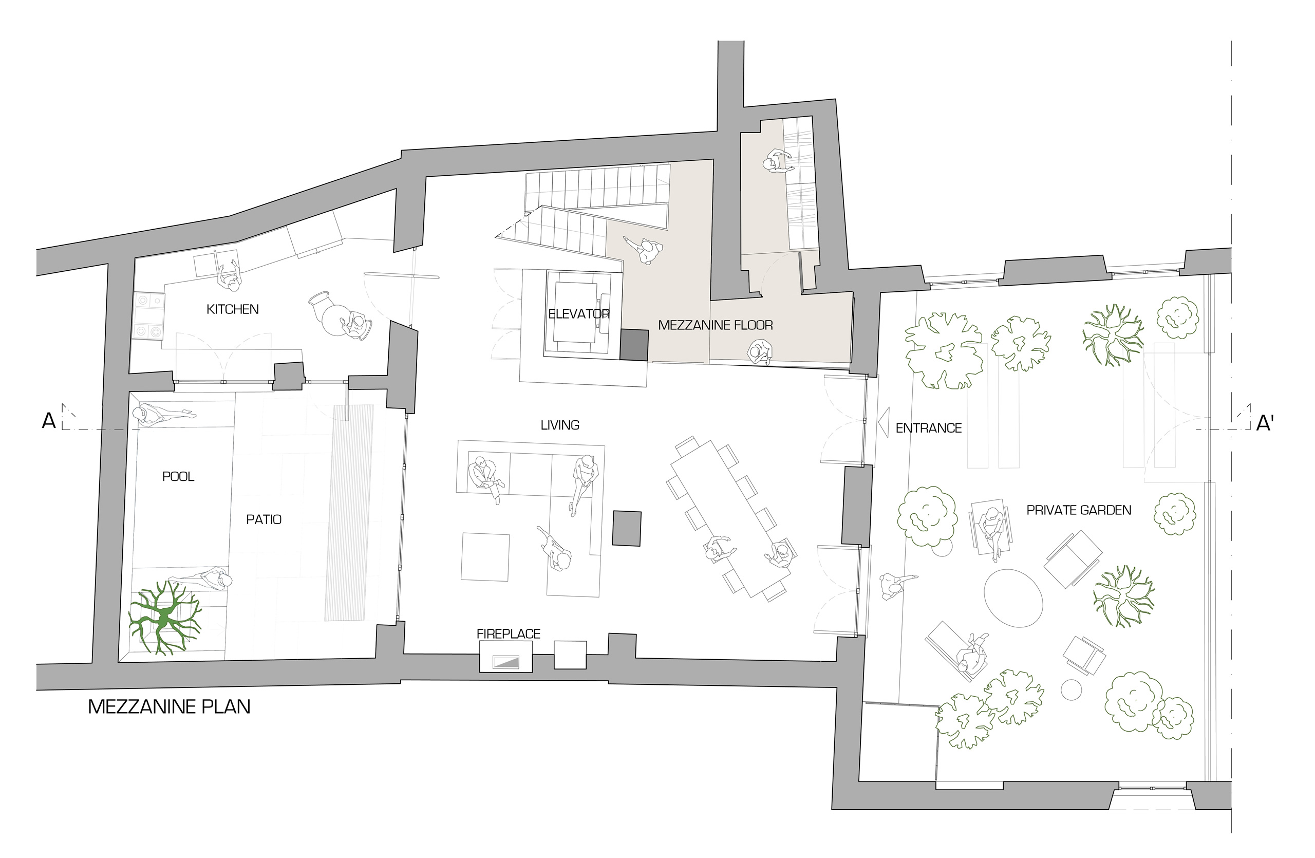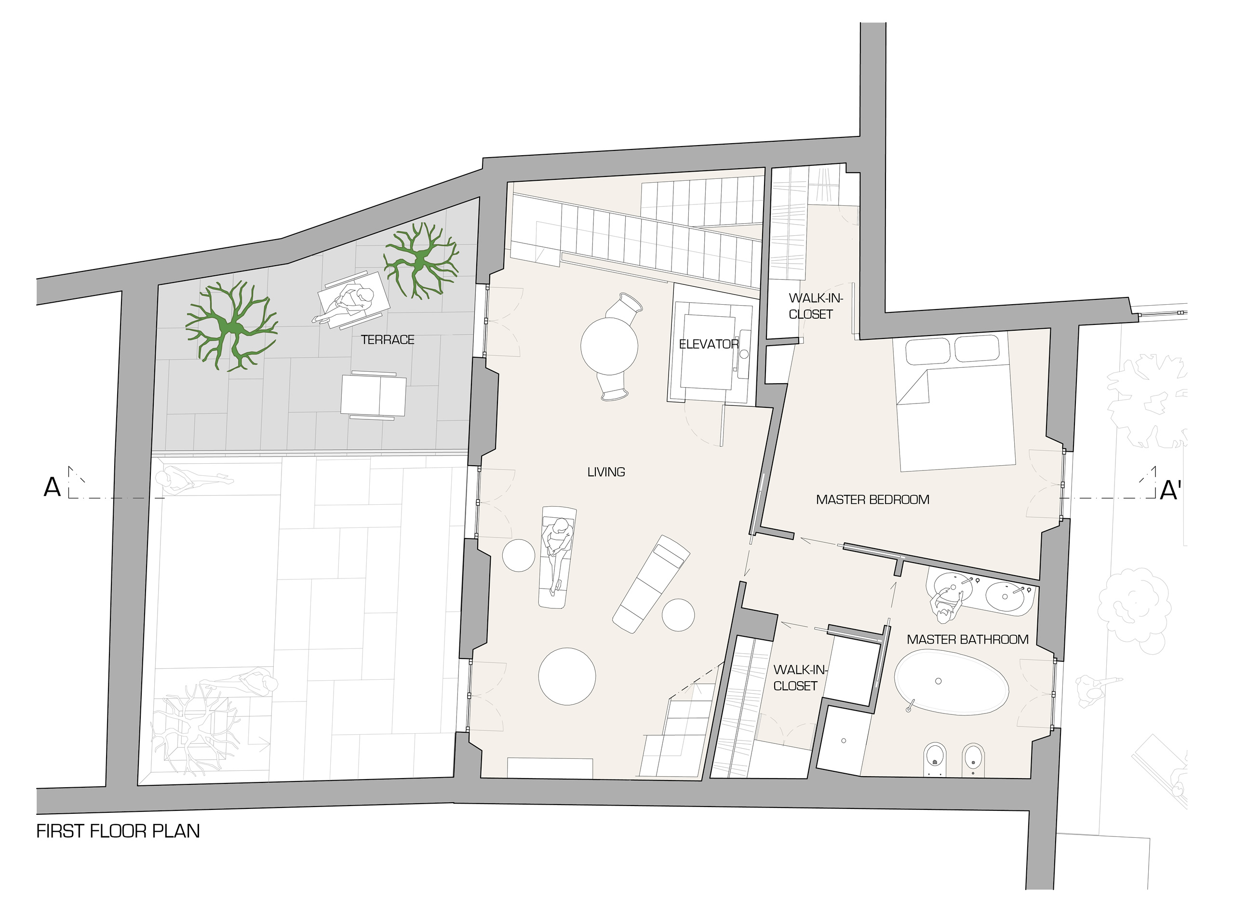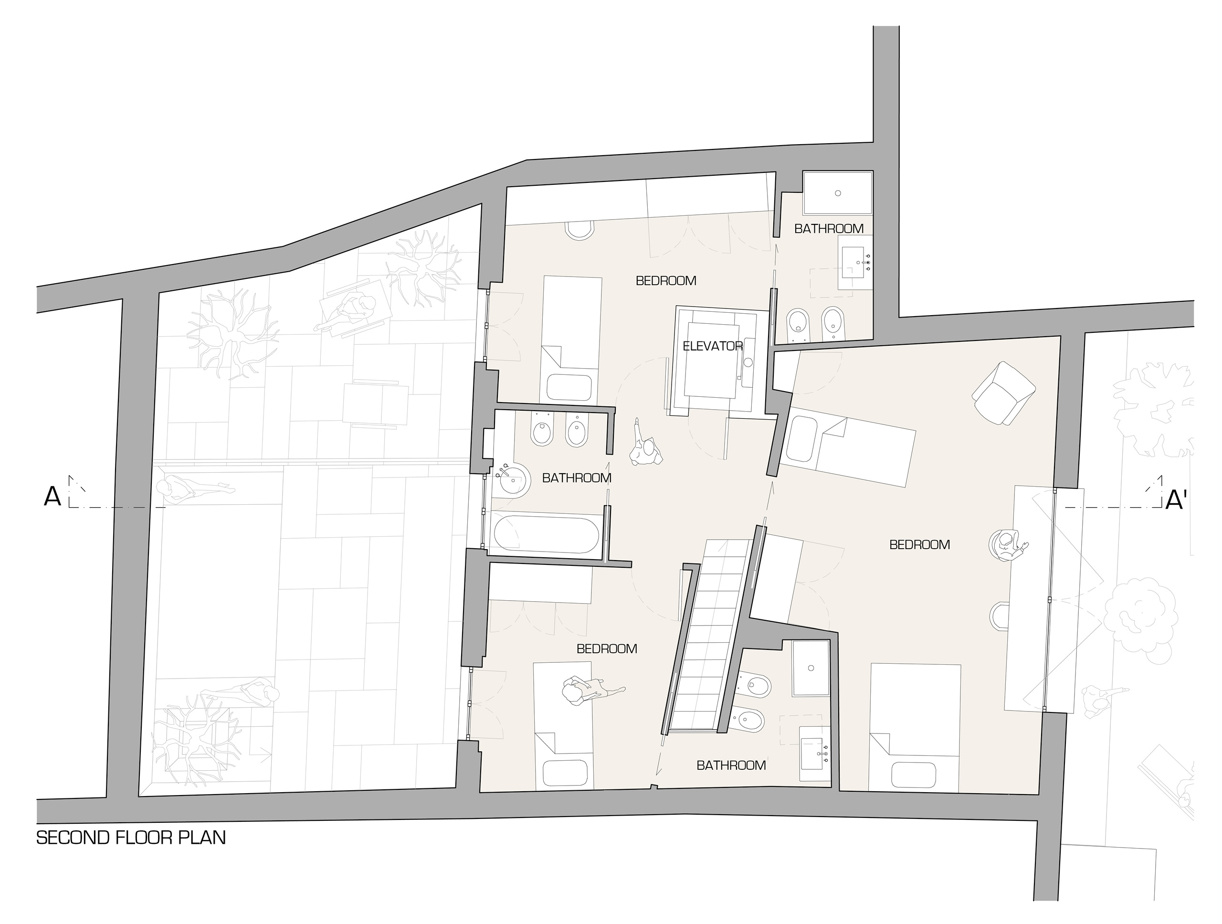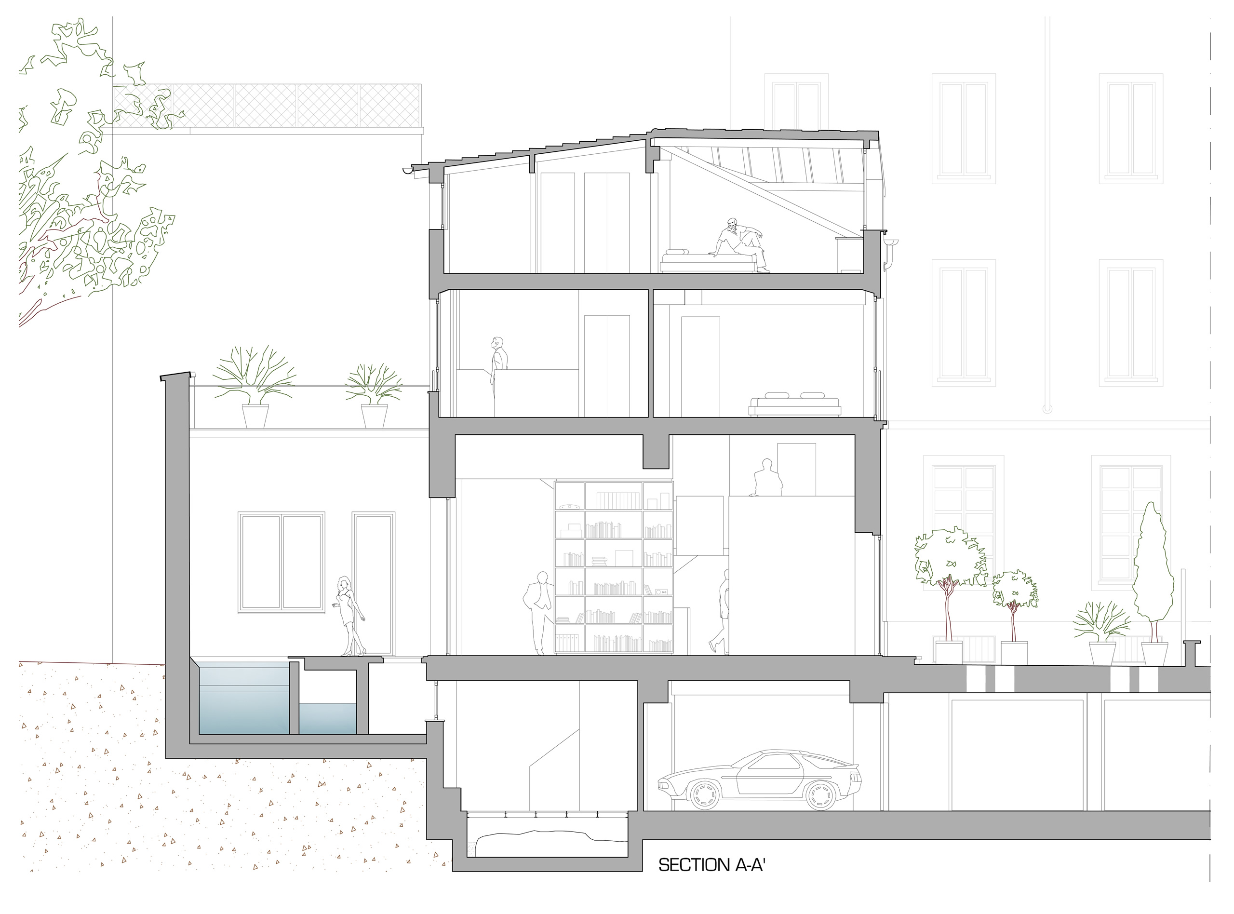TOWN HOUSE Milano 2010
In the historical center of Milan, a town house enjoys unique privacy and peacefulness.
Our project, by means of structural, technological, and archeological works, transformed a rough unfinished building into a residence provided with all kind of comfort, characterized by ample spatial geometries, by light, and by materials – as iron, steel, stone, wood – declaring their true nature with no filters, matched with wide white walls surfaces. We use technology to save energy, setting low temperature heated floors, solar panels, highly insulated windows, and condensing boiler for hot water and heating.
The house, on four levels, has private elevator and bespoke designed stairs made with folded, cut, welded iron sheets, finished with transparent oil to show as tattoos the signs of smith’s work.
The flight of stairs follows the original irregular house shape getting it rational, going up detached from walls to get light pass trough and to gain lightness, and steering with strength when it’s necessary to gain precious space.
In the basement, the archeological excavations brought to the light Roman walls foundations dated back to the time when Milan was the Roman Empire capital: they are now visible under a glass floor we design to protect them.
Next to it there is the SPA with sauna, shower, fitness equipment and a services area with laundry and garage.
At ground floor a double height big living faces a private green courtyard on the front of the house and on the other side, a 15 meter squared glass door totally opens itself on an intimate patio where we design a small swimming pool, finished with brushed Serpentino stone.
Living’s warm heart is the squared fireplace, built on site in exposed concrete as the wood place next to it.
Kitchen, custom made designed and realized in steel and black stone, is separated from living by a high vertically pivoted door.
At first floor there is the master bedroom with bathroom, two walking closet, a “private” living and a terrace overlooking the house patio and the neighbouring eighteenth-century beautiful garden.
At last floor there are children and guests area with bedrooms and bathrooms.
Foto Stefano Campo Antico www.stefanocampoantico.it
Collaboratori: Laura Bolzoni, Marco Ferrara e Michele Natale




