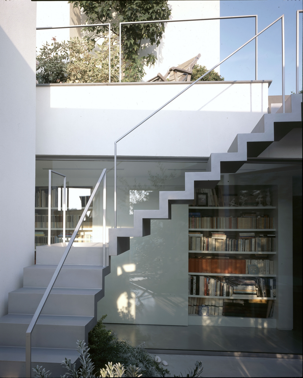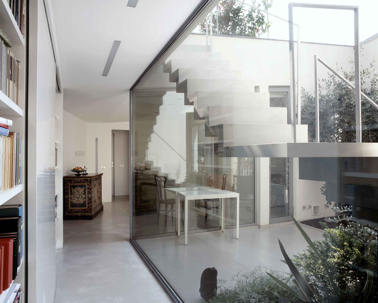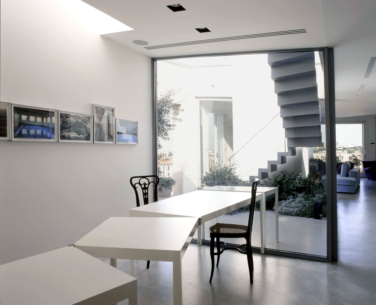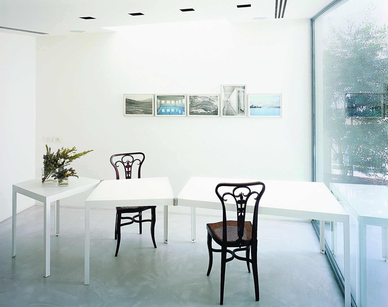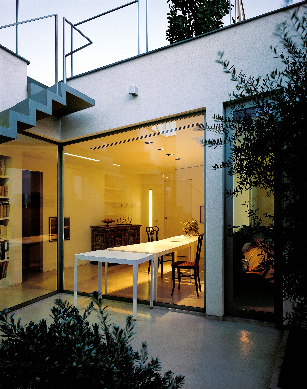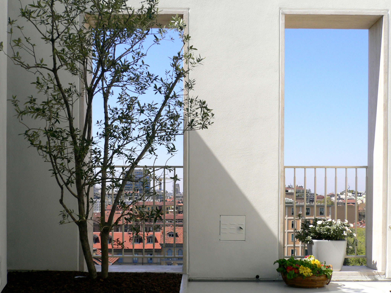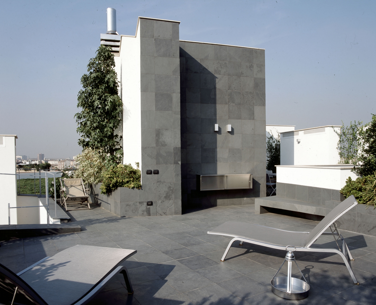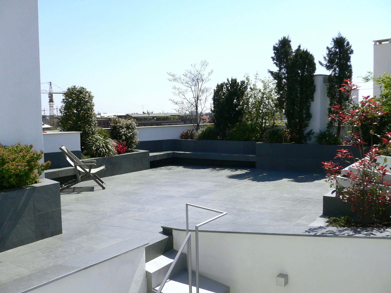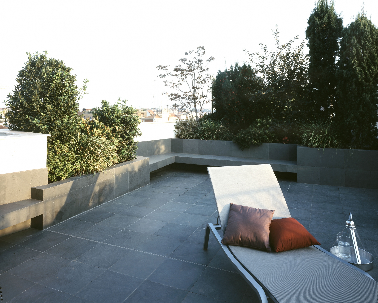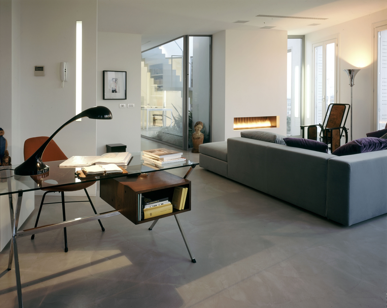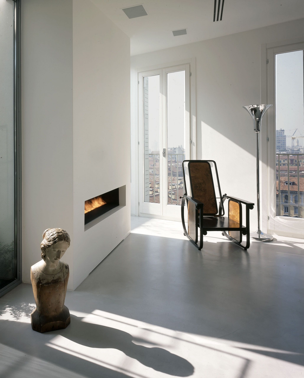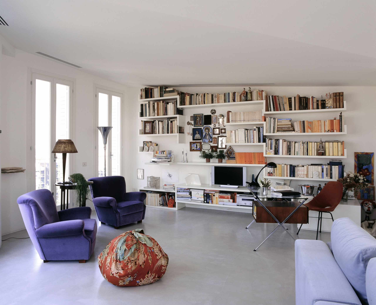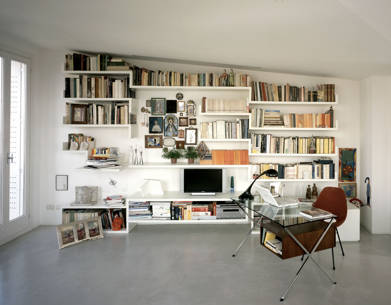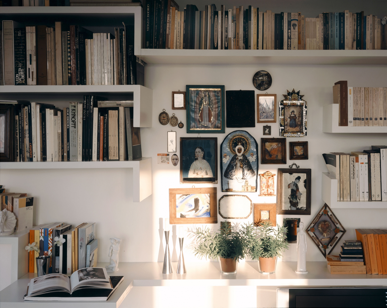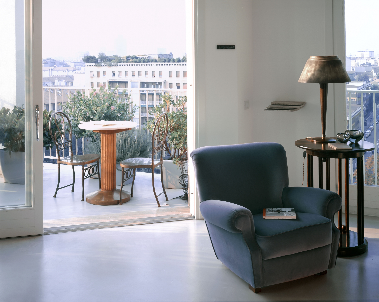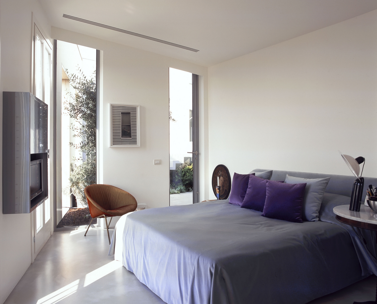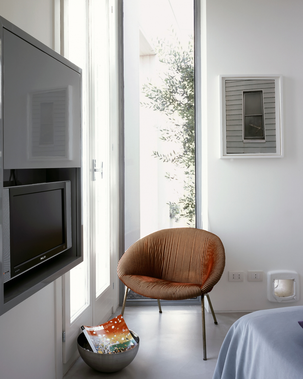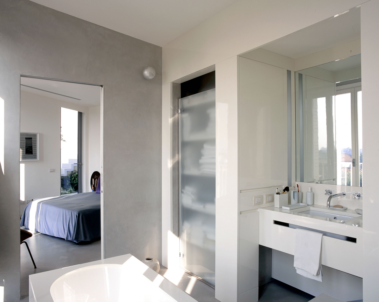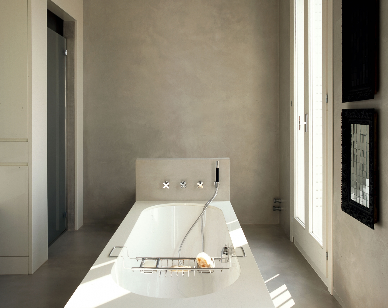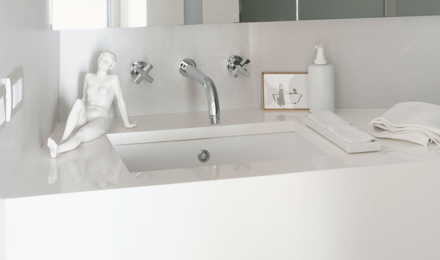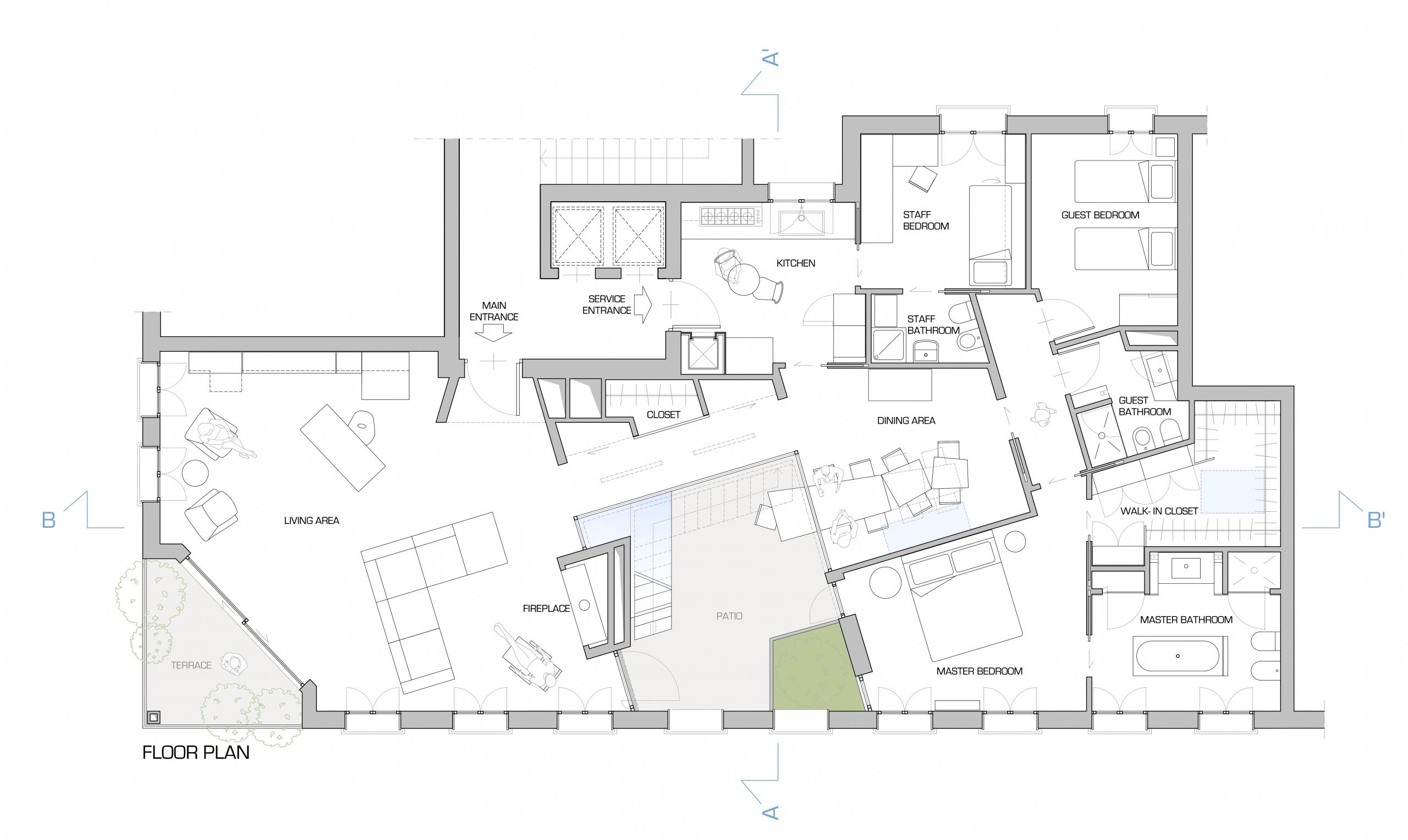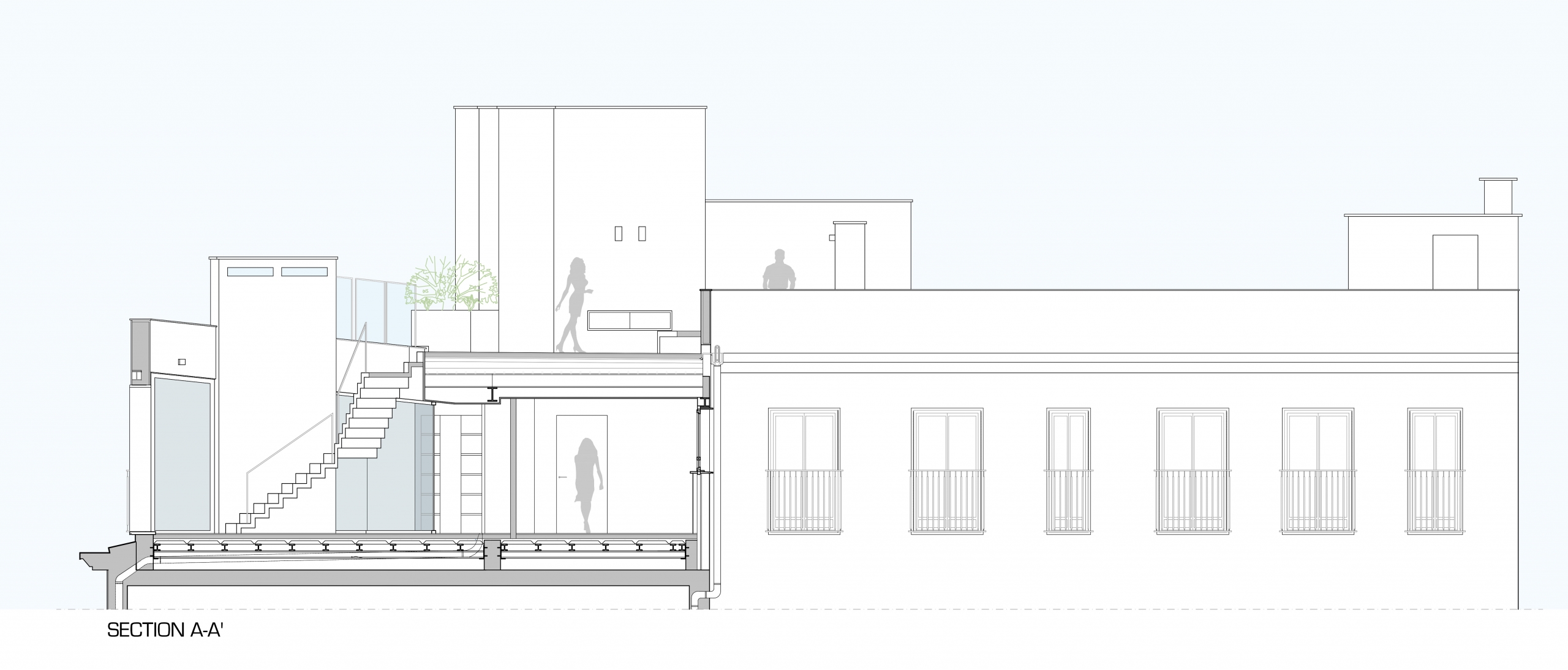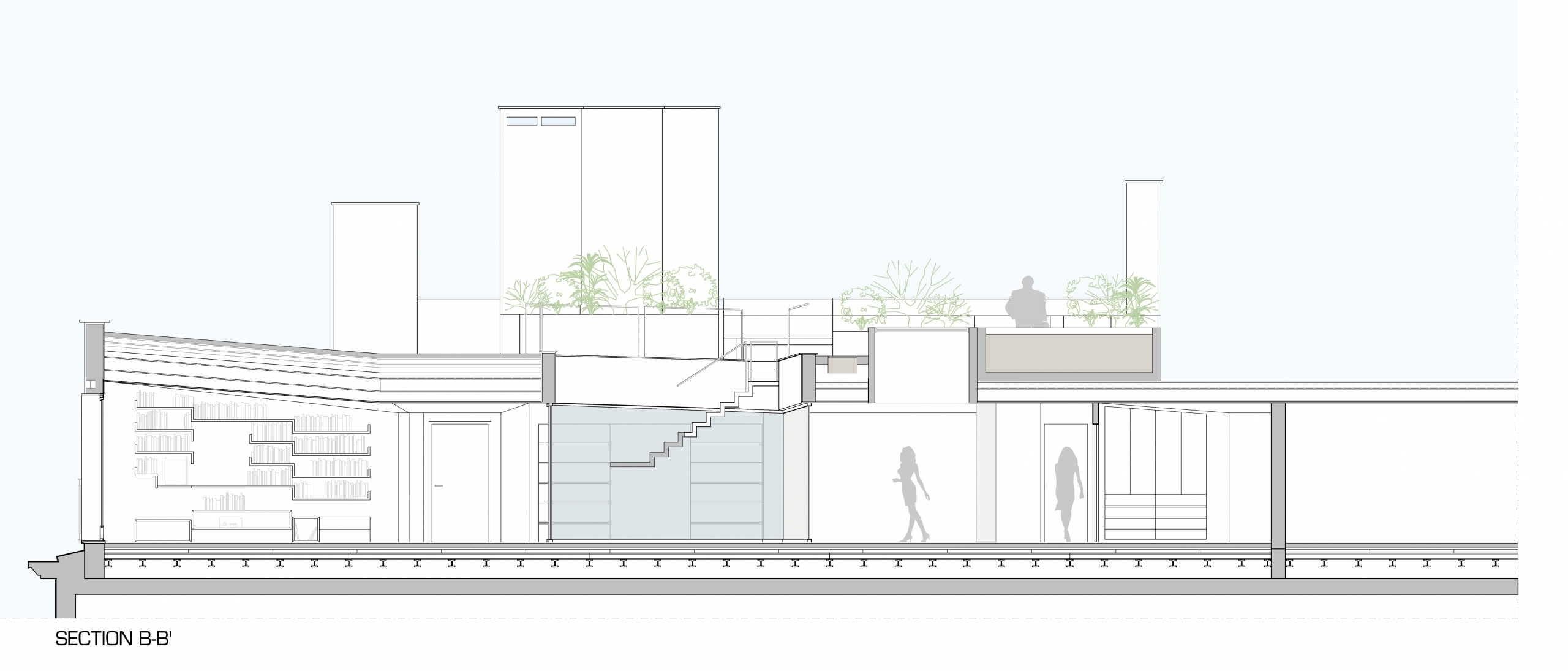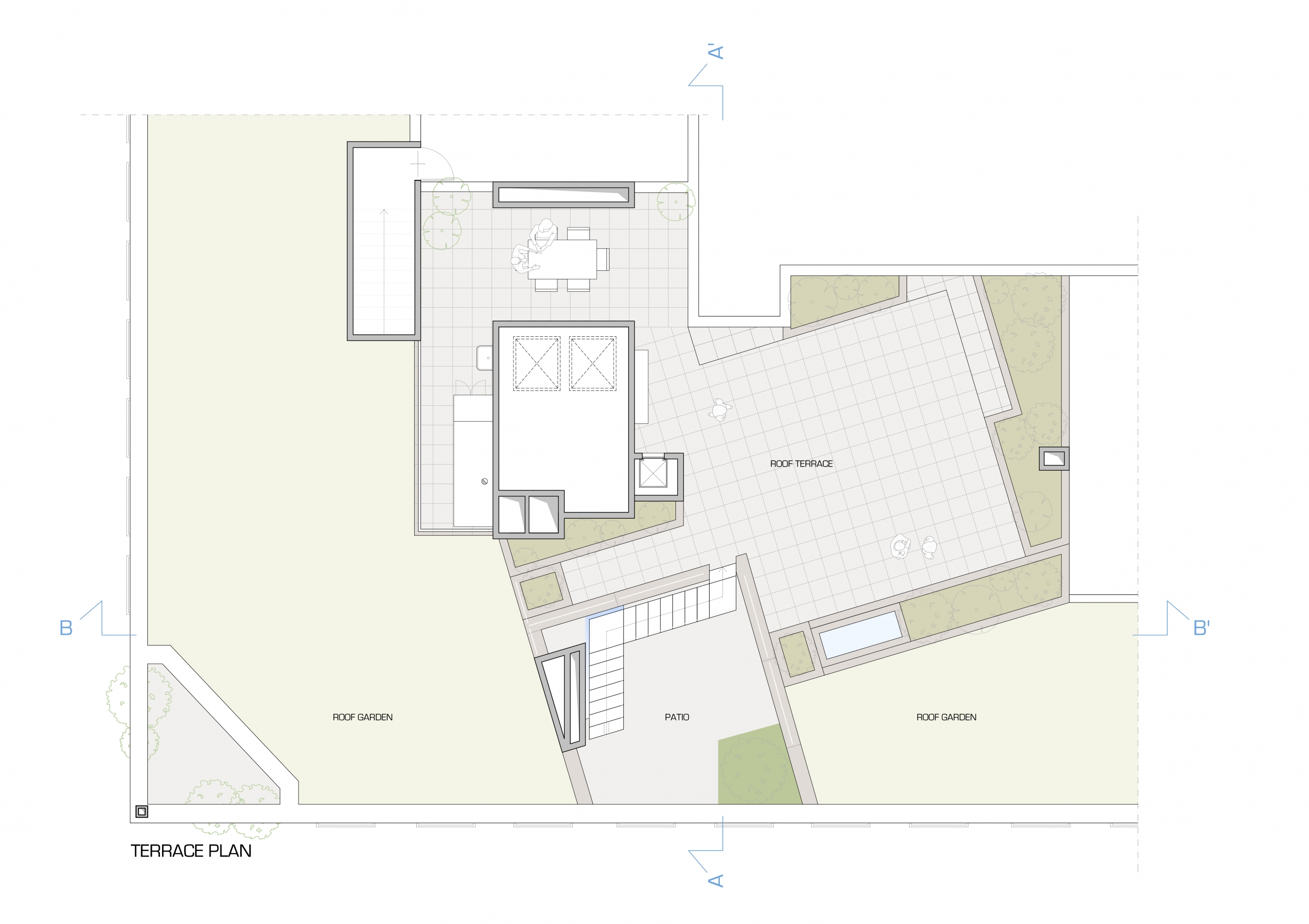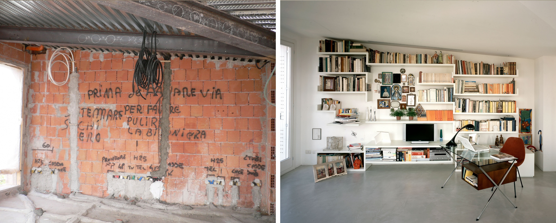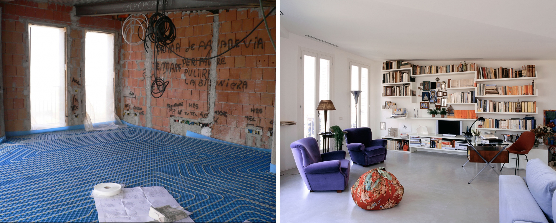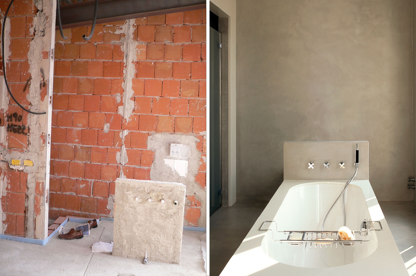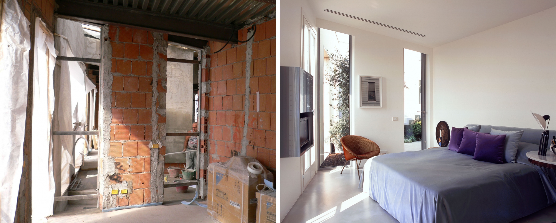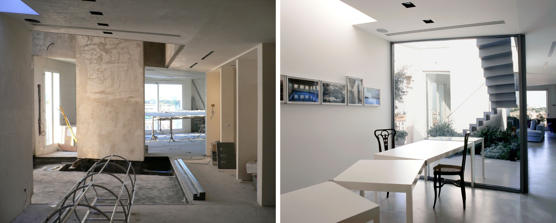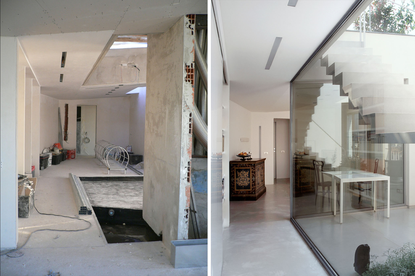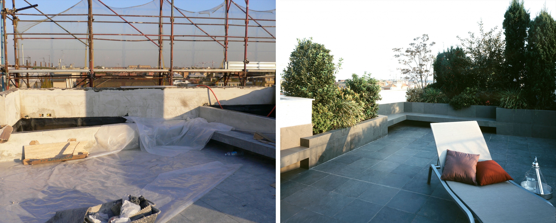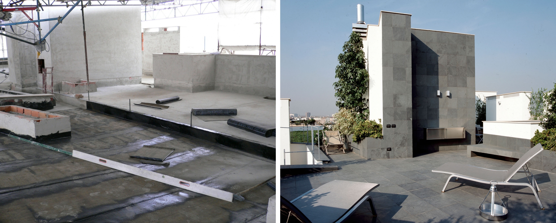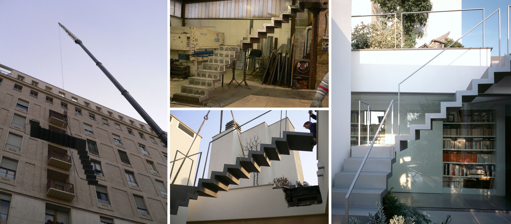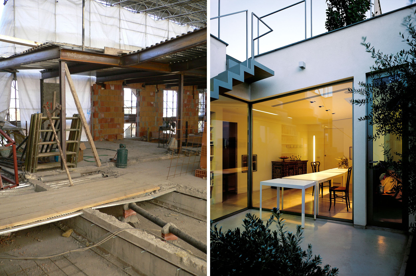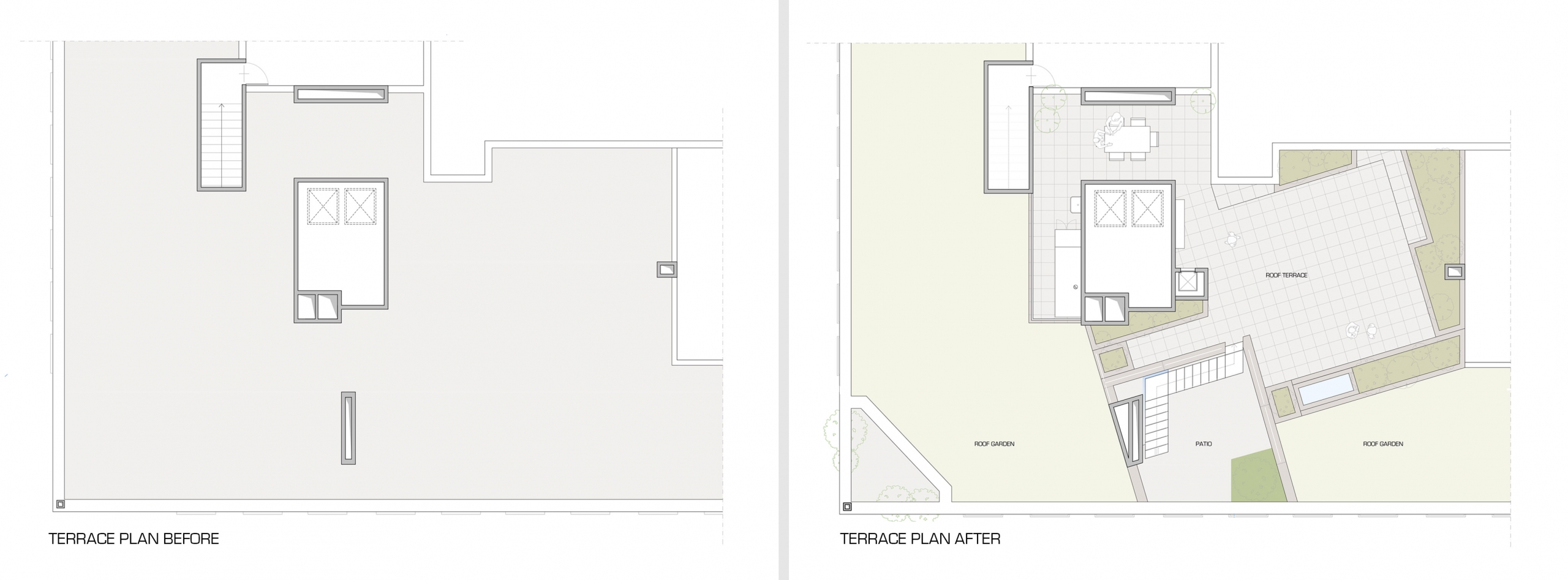PENTHOUSE with PATIO Milan 2006
At the beginning the penthouse didn’t exist.
There was just a very basic project, made by a real estate, to add a new floor on the top of a pre-existing building in the centre of Milan.
According that project the new penthouse would have had dwelling downstairs at 9th floor, and a big terrace with roof garden at 10th floor, with no visual relationship between the two parts.
The client, an art and gardens lover, used to live before in a beautiful house facing a great terrace, so she would have been unhappy living in the new place according the real estate’s project.
So we did a fresh start with a total rethinking, conceiving a core that would become the strength of our project: an element to balance the interior, allowing a visual link with the exterior above, creating a symbiosis, a complementarity between inside and outside, to make them a unique entity.
So the idea to create a glass patio in the hearth of the house, a patio generated transforming an opaque volume (a room) in a transparent one, anticipating downstairs the pleasure to go out on a terrace more intimate than the big one above on the 10th floor.
In this way we created a spatial dilation, a tension toward the higher level and an enrichment of 360° visual paths, made even better by rotating –in our project- through 17 degrees some wall around the new central core: so the living room is slotted in between two newly-created open and transparent spaces (the patio and the terrace on the corner).
Axis rotation combined with the slope of the roof generates vertical surfaces with always different dimensions: everything looks apparently casual, natural; on the opposite everything has been thoroughly designed.
Furnishing project was conceived together with the house plan: it had to be essential, white and tailor made to get an organic whole.
Recent pieces were also chosen from the market, like the Pallucco-Rivier’s table (for its typological innovation), and other pieces like the Franco Albini’s writing desk have added a past-time flavour to the scheme.
All around, an art collection, reflection of a discerning, sophisticated client.
Foto Stefano Campo Antico www.stefanocampoantico.it
Collaboratori: Michele Natale e Samuele Bianchi

