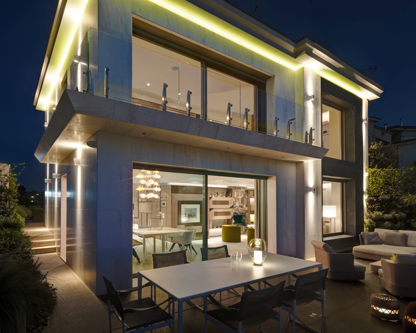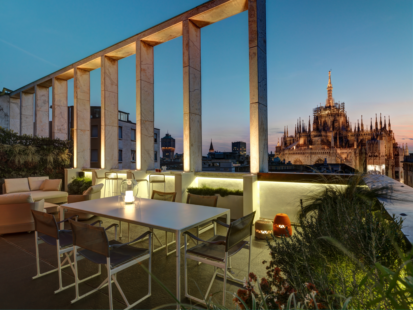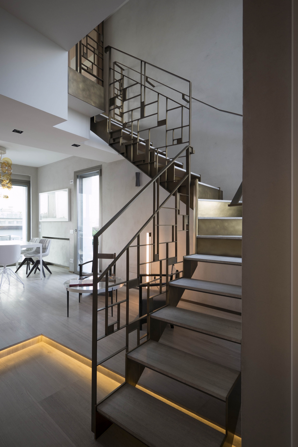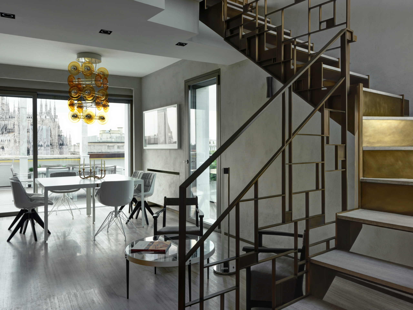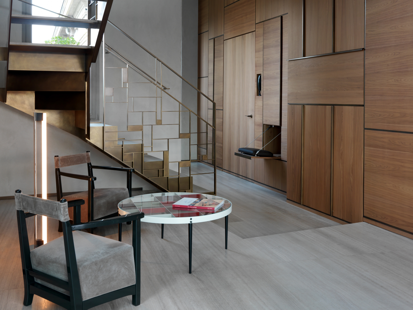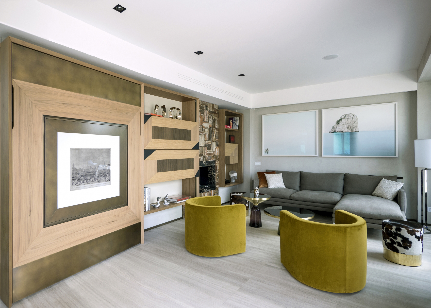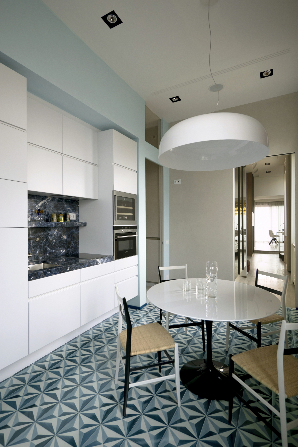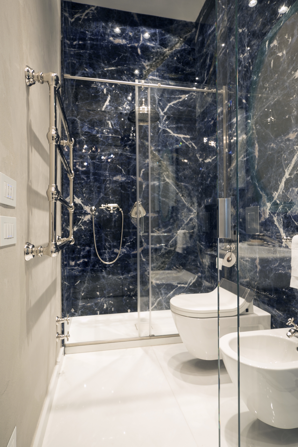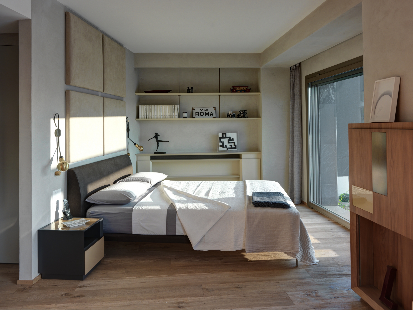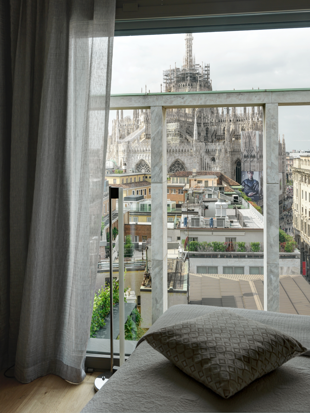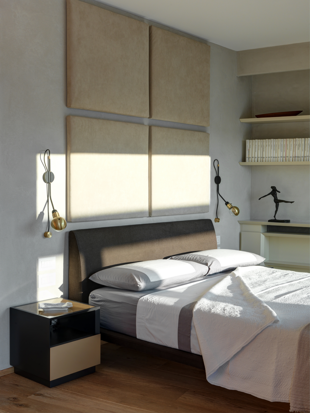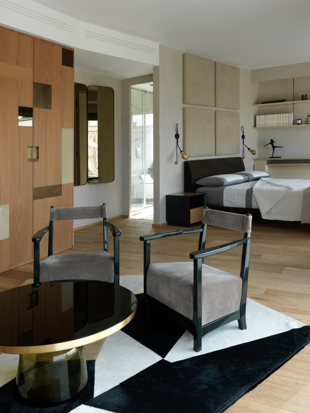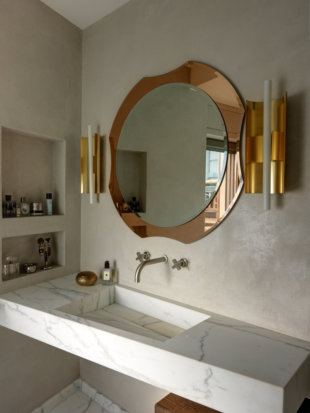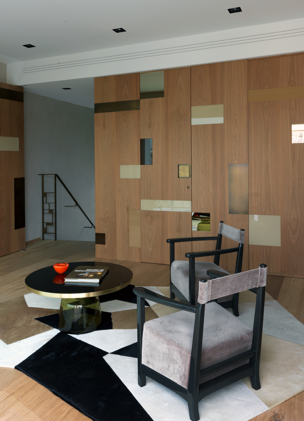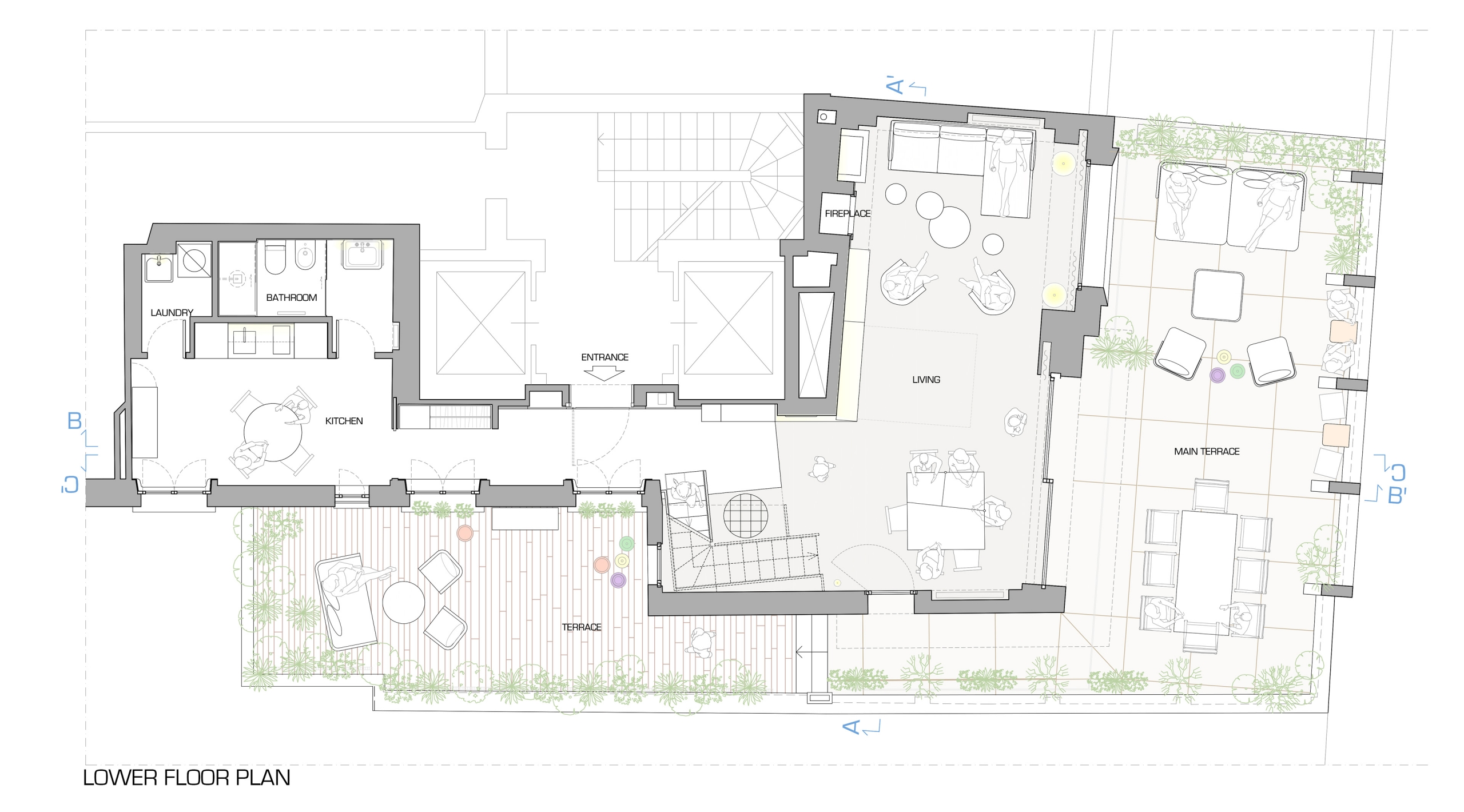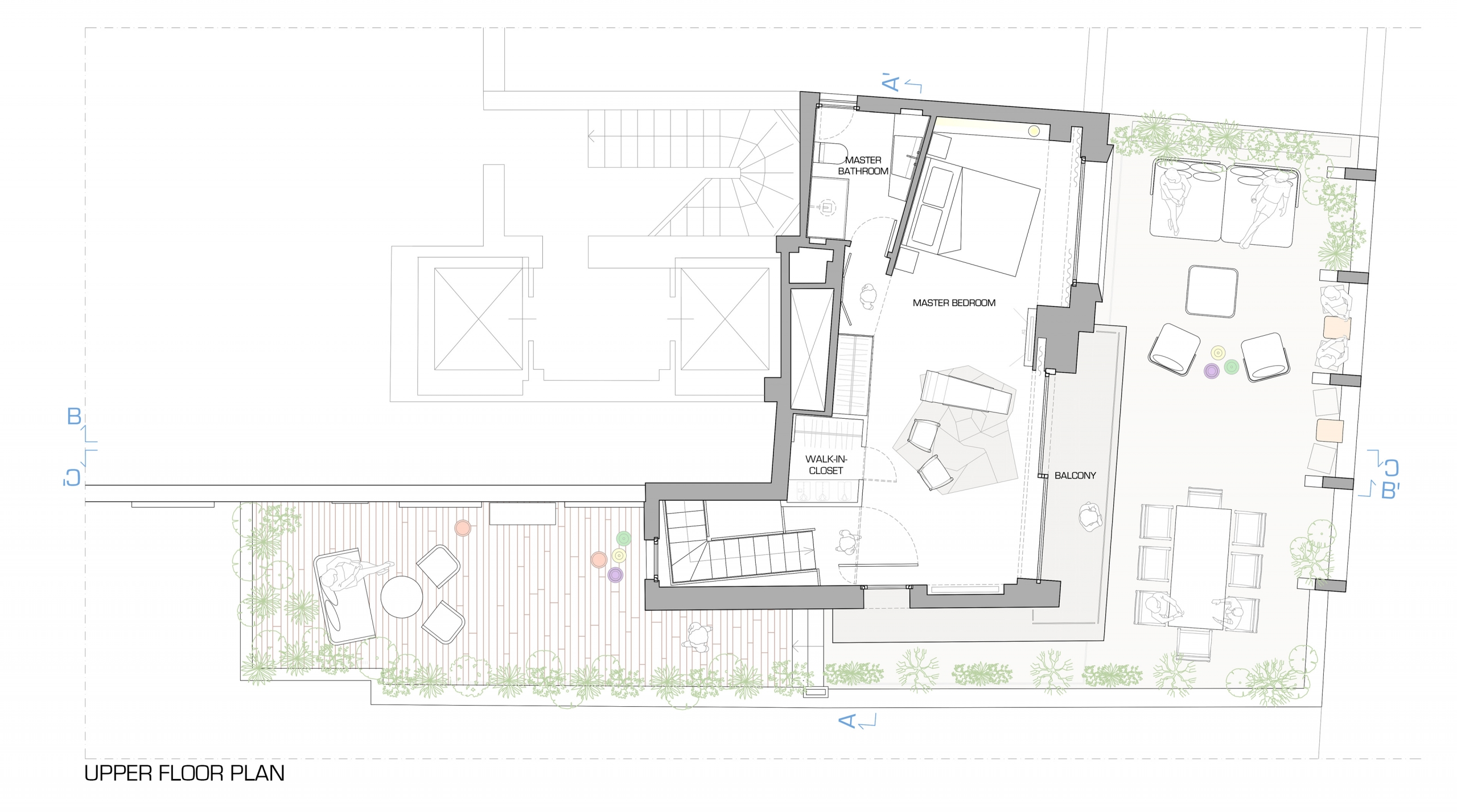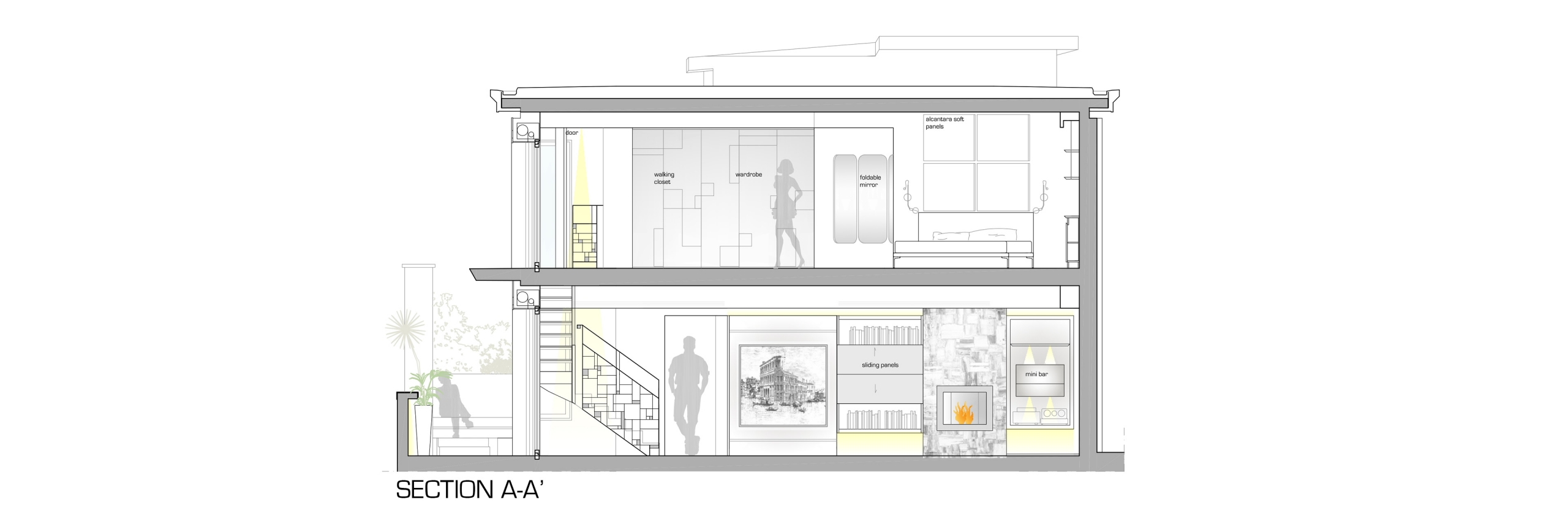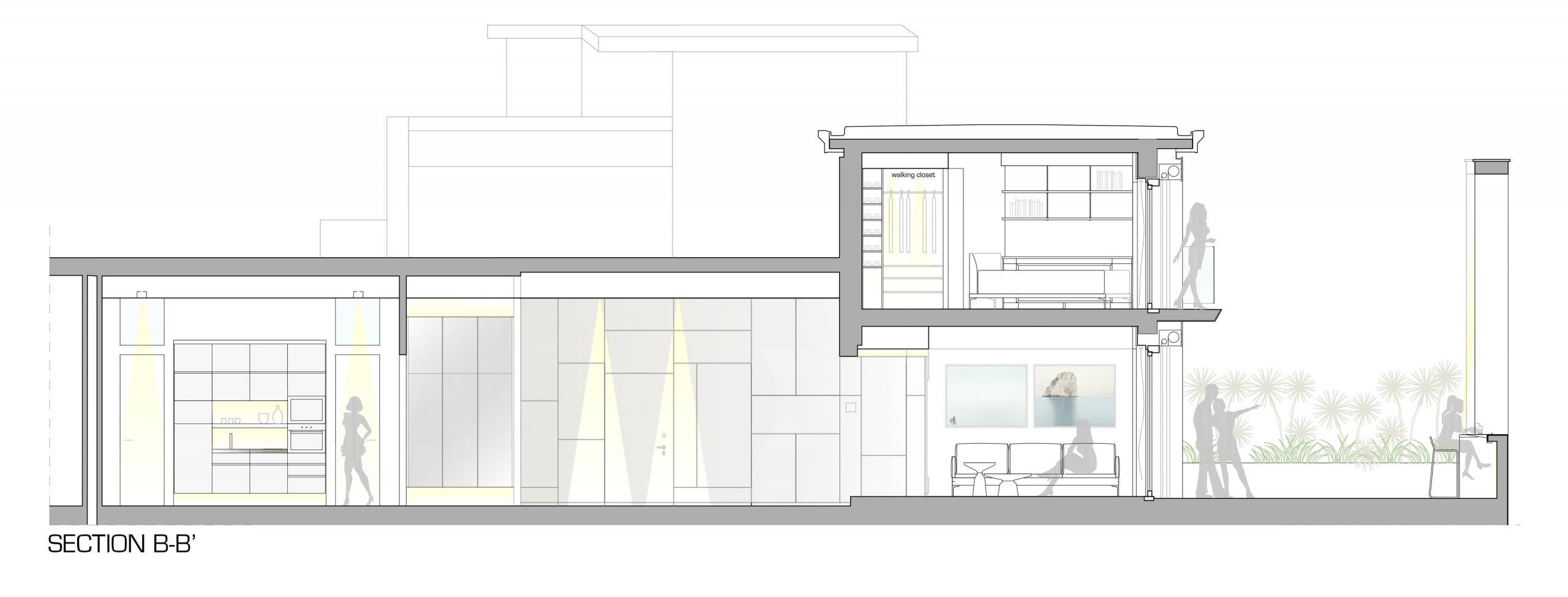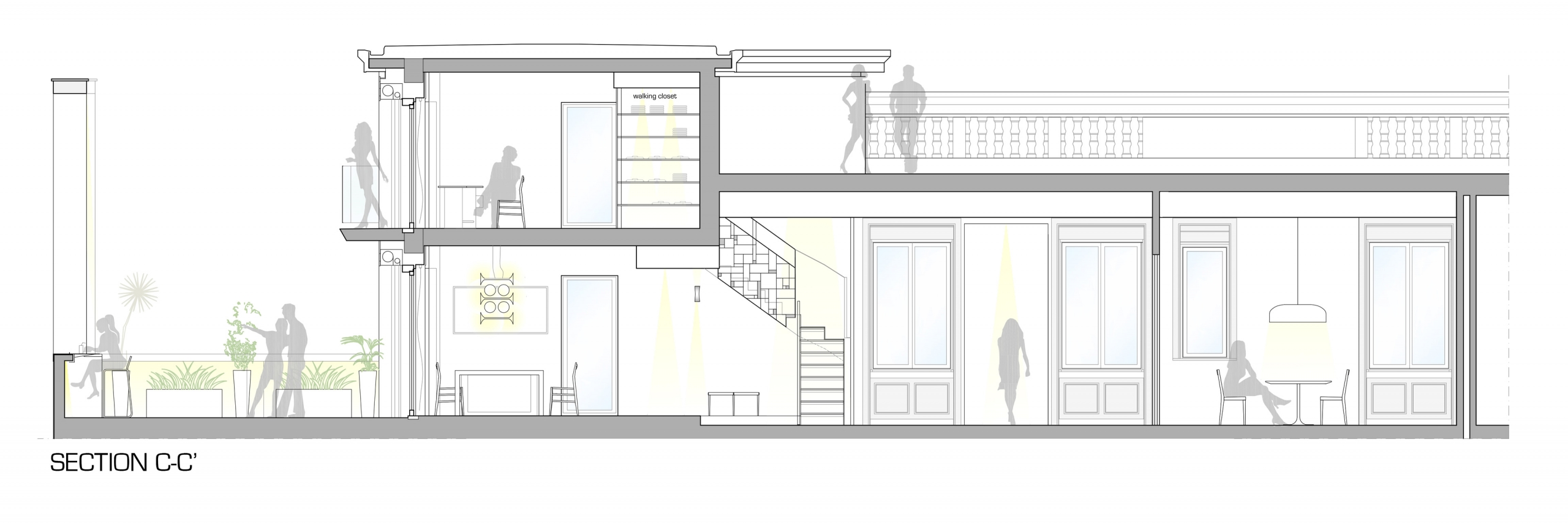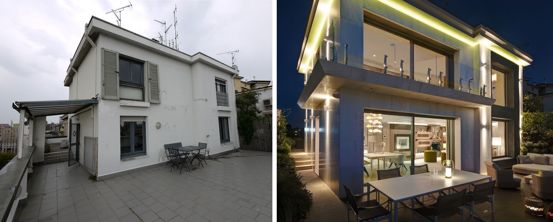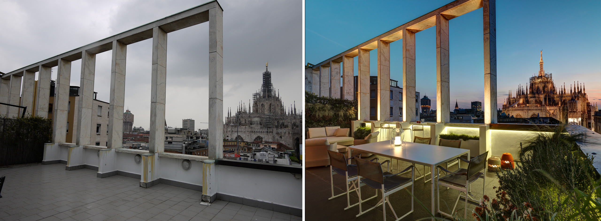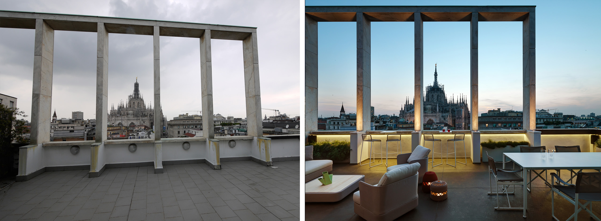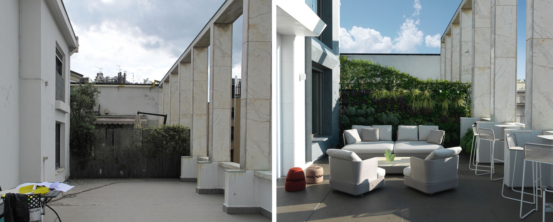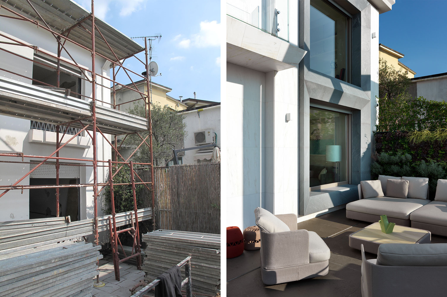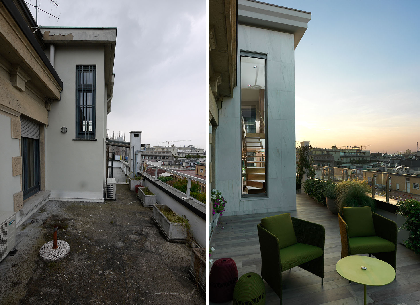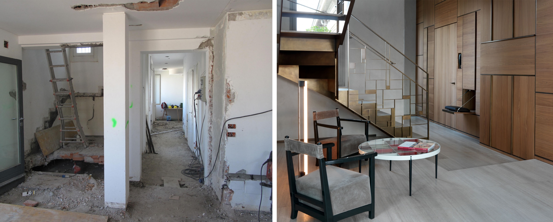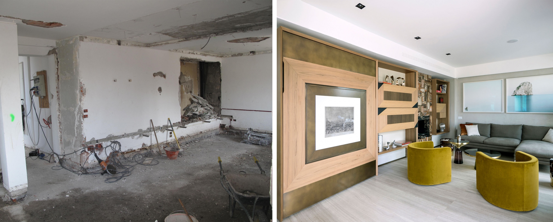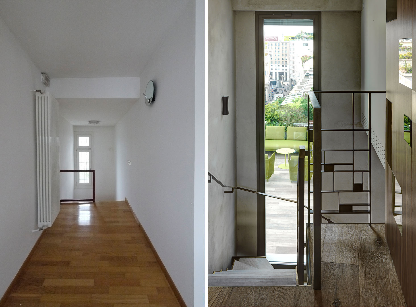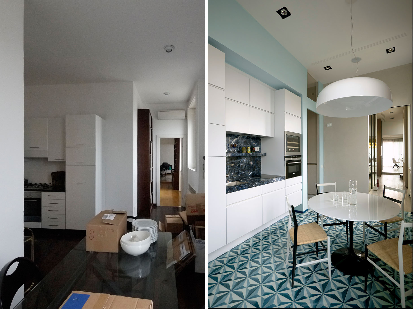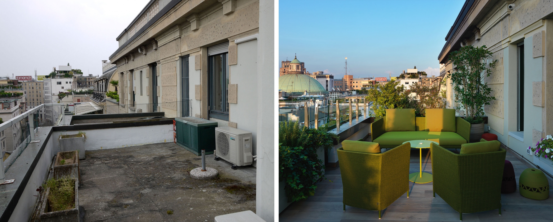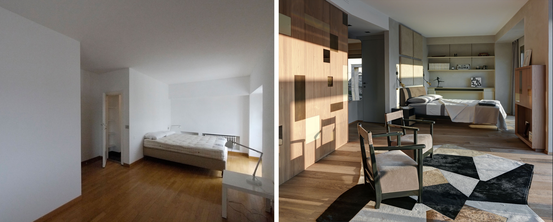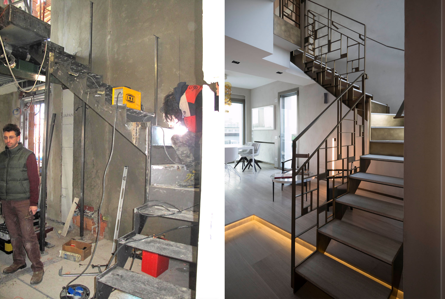PENTHOUSE OVERLOOKING DUOMO Milan 2015
Project has been realized for a Japanese client, in love with Italy, that wished to have an Italian style home for his recurring staying in Milan.
Apartment is a two levels penthouse with a magnificent view on Milan’s Duomo and a gorgeous terrace.
We have projected a total restoration, transforming the previous poor construction in a space full of light, creating privileged views of the city.
We gave new proportions to the façade towards Duomo, designing big glass windows, and a balcony on the upper level; then we covered all the exterior with first quality white Lasa marble and grey Cardoso stone to frame two of the windows.
Outer feature is intentionally rationalist as a tribute to the style of the building (built in 1937) where the penthouse is located.
Outdoor furniture, by Paola Lenti e B&B Italia has been selected to be matched with the architectonic lines and the garden design.
A green wall has been used on the border with neighbor.
In the back terrace, overlooking towards S. Babila square, we restored the existing outer façade, built in a classical Italian style and we created a more intimate outdoor sitting area.
Inside there are some homages to the masters of Modernism, matched in a contemporary taste.
We designed a Mondrian inspired stair, covered with burnished, brushed and hand waxed brass, whose steps are made by Silk Georgette marble, with a satin finish, like the floor of the living.
Along the corridor at the entrance and in part of the living room there is an Italian walnut wood paneling, decorated with brass inserts, that hides technical equipment, useful cabinets, a temporary bed, a big flat television, and contains book shelves and a mini-bar; part of it is backlit by warm tone lines of led at adjusting intensity. We insert in one panel an antique etching illustrating Venice’s Canal Grande , executed by Giovanni Brustolon with a previous Canaletto drawing.
Next to the Zanotta sofa there is the essential fireplace framed with Portoro Marble and inset into a wall covered by petrified wood. On the wall in the background there are two Capri’s pictures by Francesco Jodice.
On the Campo d’oro dinner table, product by DePadova, there is a glass blown chandelier designed by artist Laura Bethan Wood, by Nilufar and on the wall there is triptych by artist Caroline Gavazzi.
In this home there are many references to the great Giò Ponti, in the furniture and in the finishing.
In the kitchen we create a vintage and Mediterranean decor, using the tiles that Ponti designed for Parco dei Principi Hotel in the fifties, the “Chiavarine” chairs, matched to the Tulip table by Knoll, an old, bespoke restored, cupboard and the blue lapis lazuli marble that has been used in the guest bathroom too.
On the superior level there is the master bedroom and the bathroom.
Here is an Italian walnut wood paneling, decorated with coloured glass sheets, burnished brass and bronze mirror, containing a walking closet and a wardrobe and a big revolving door.
Bed is in front of a big window overlooking Duomo and next, to relax and enjoy the astounding panorama, there are two small Chinotto armchairs designed by Caccia Dominioni and a Cassina limited edition of Charlotte Perriand chaise longue made in Louis Vuitton leather; on the floor a cow skin patchwork Ponti’s carpet.
In the private bathroom sink has been custom made realized in Calacatta gold vein marble , like floor and shower covering, and the two brass lamps by the mirror are original by Giò Ponti.
Foto Andrea Martiradonna www.martiradonna.it
Impresa esecutrice Italyca srl www.italyca.it
Collaboratori: Chiara Moretti e Silvia Soffientini
