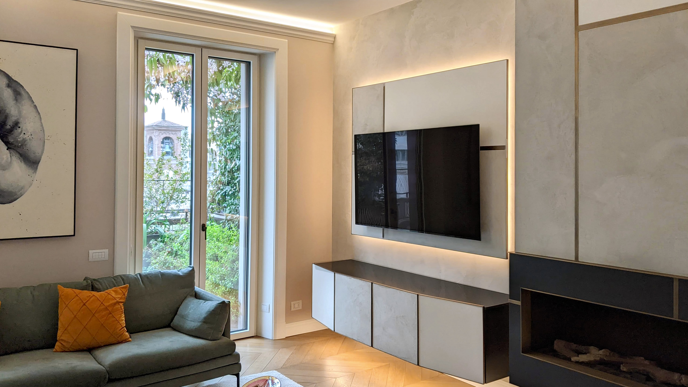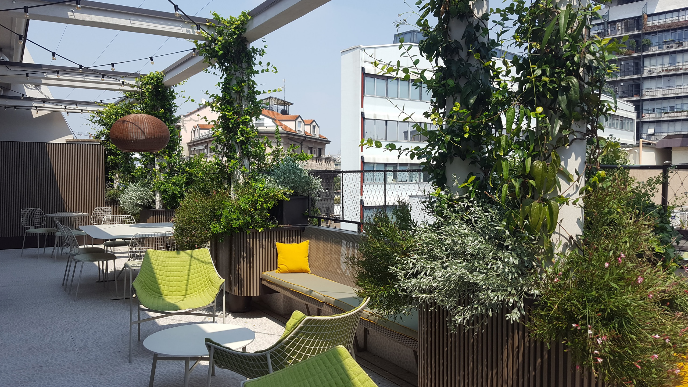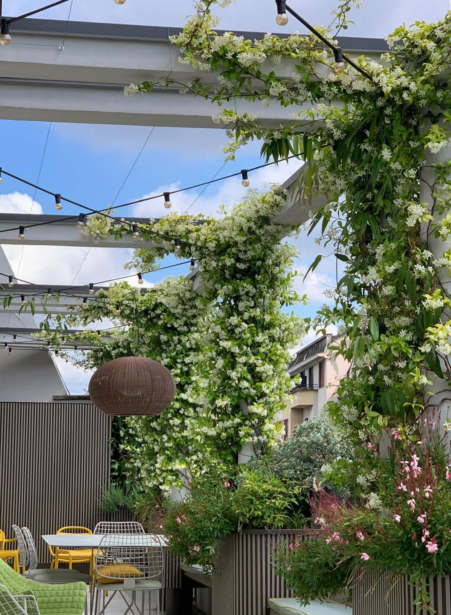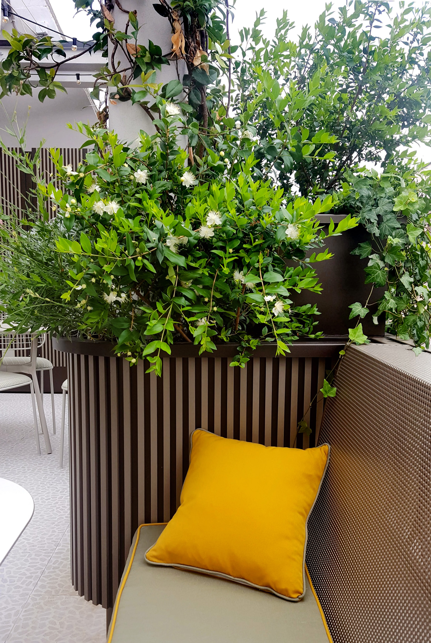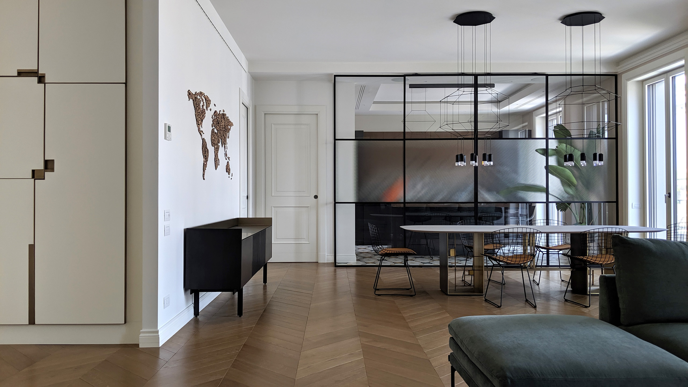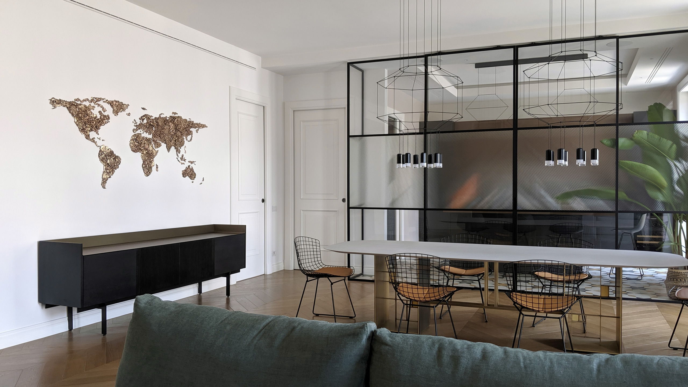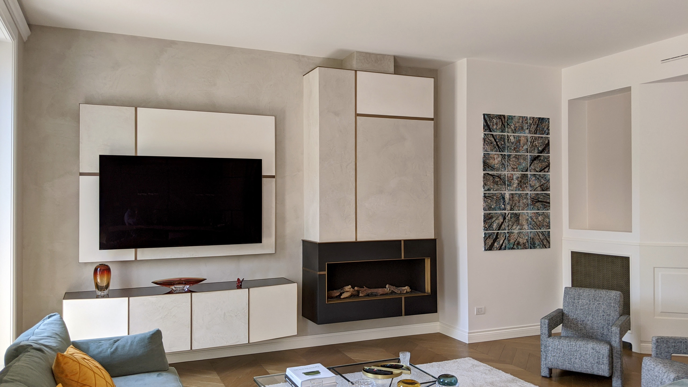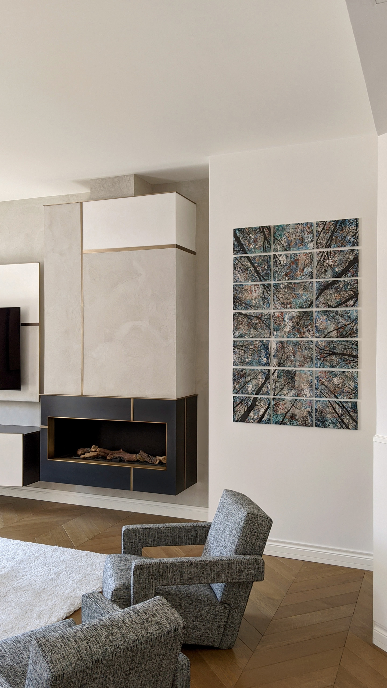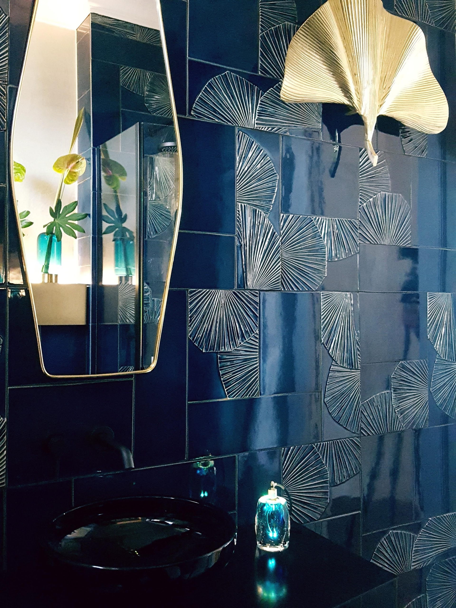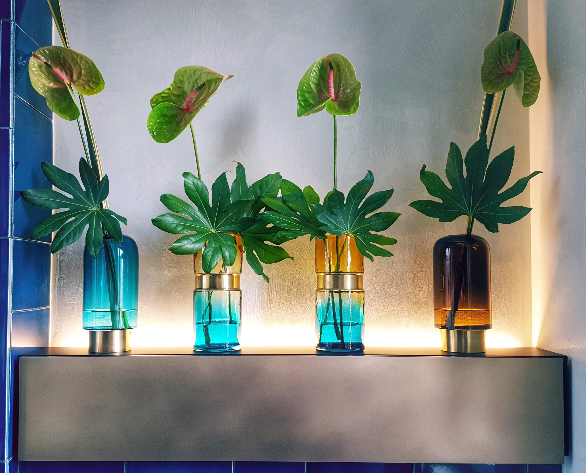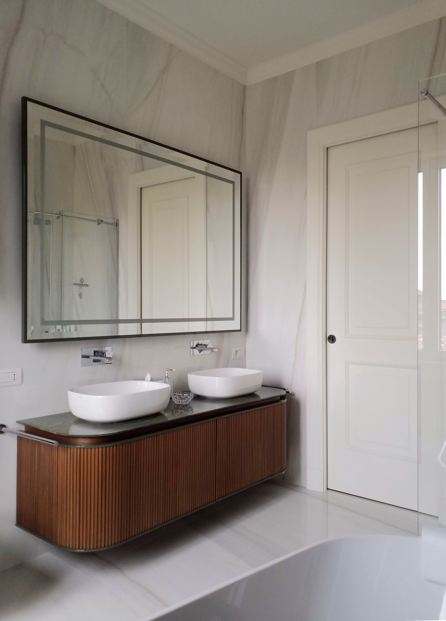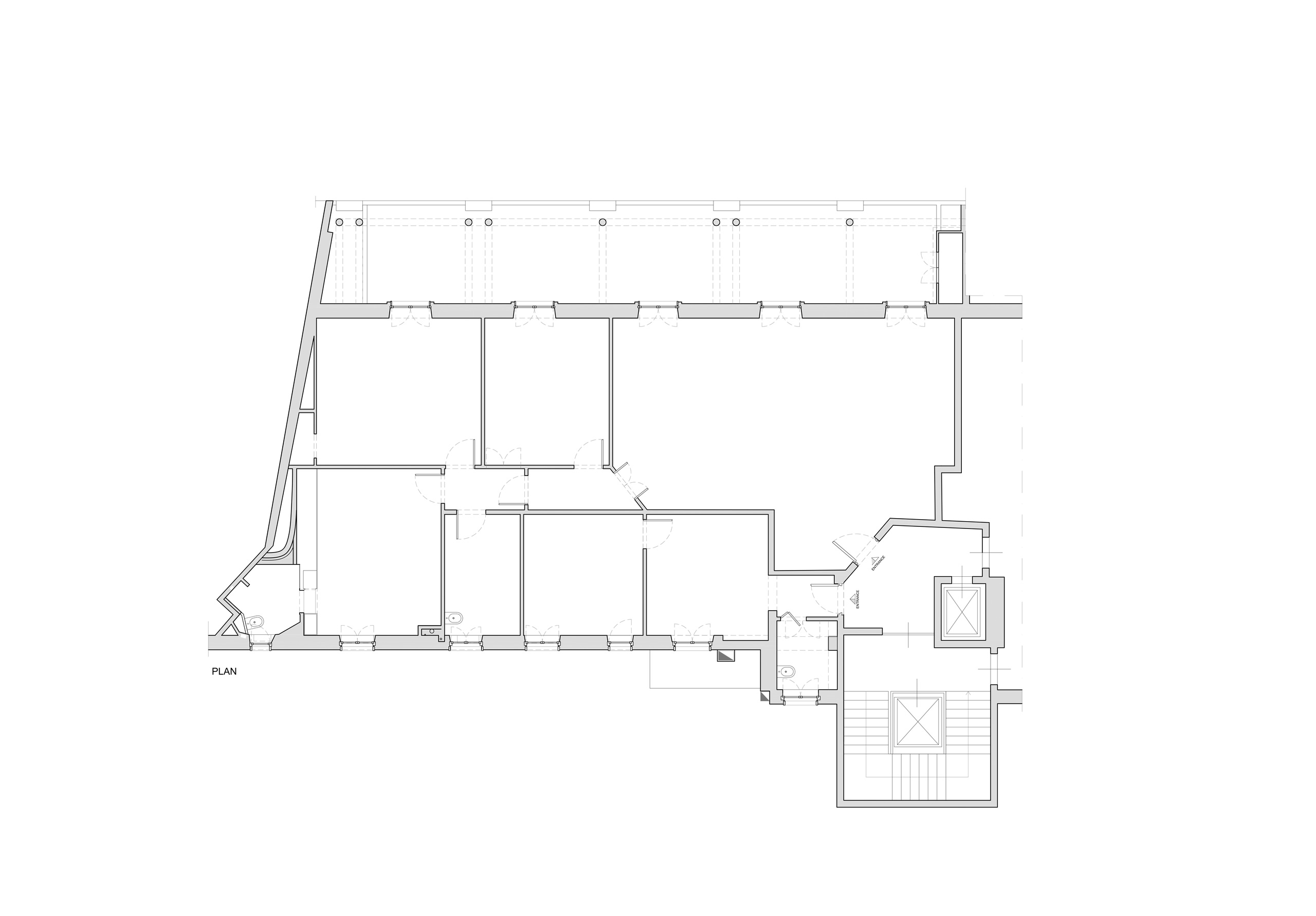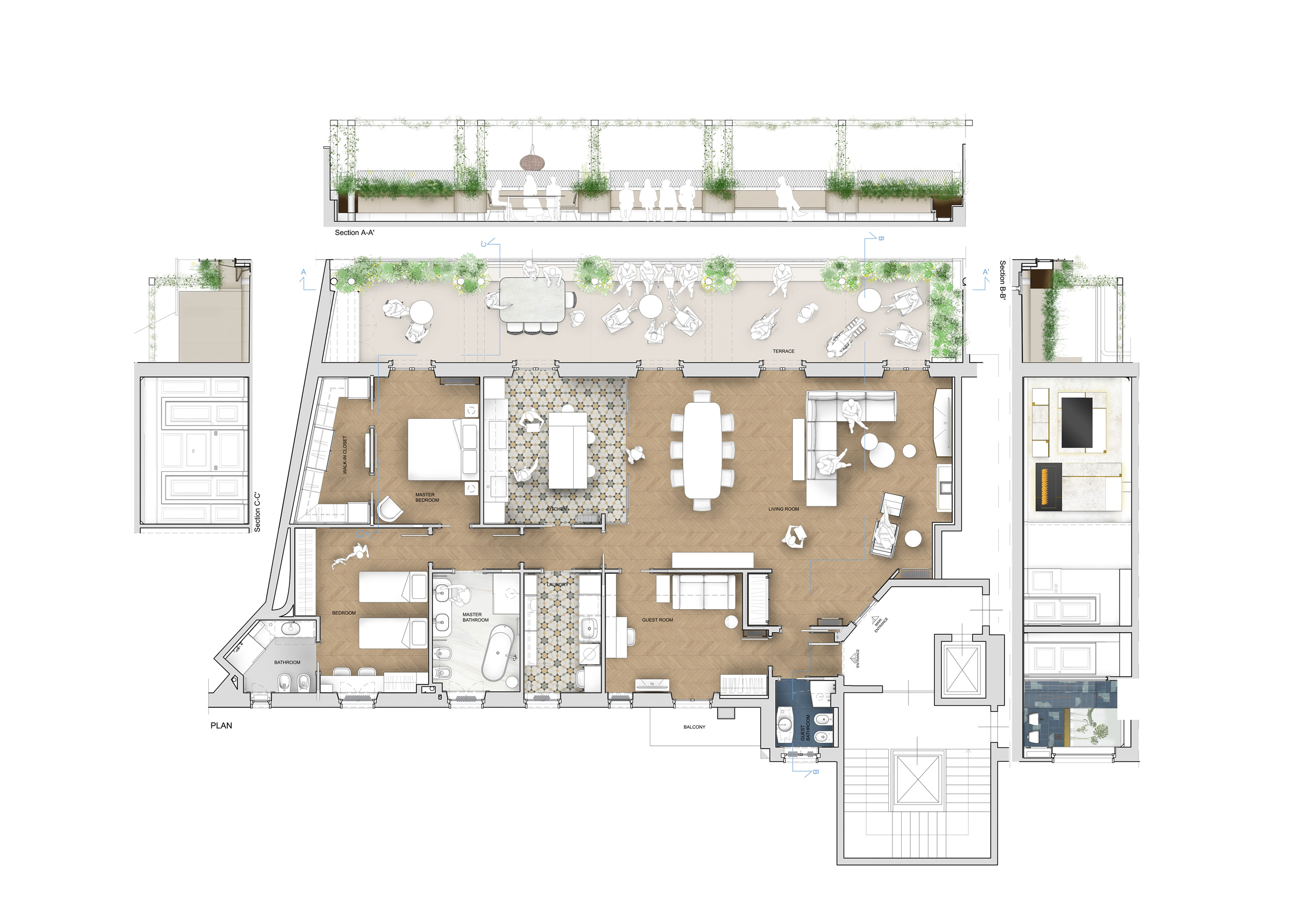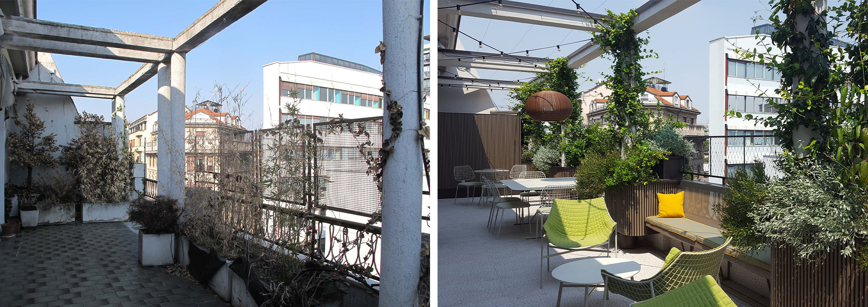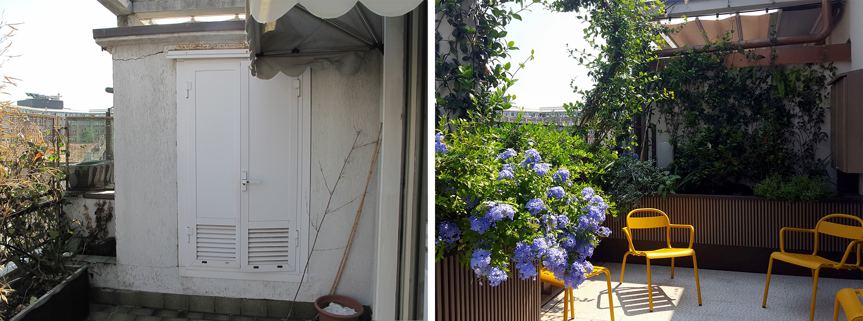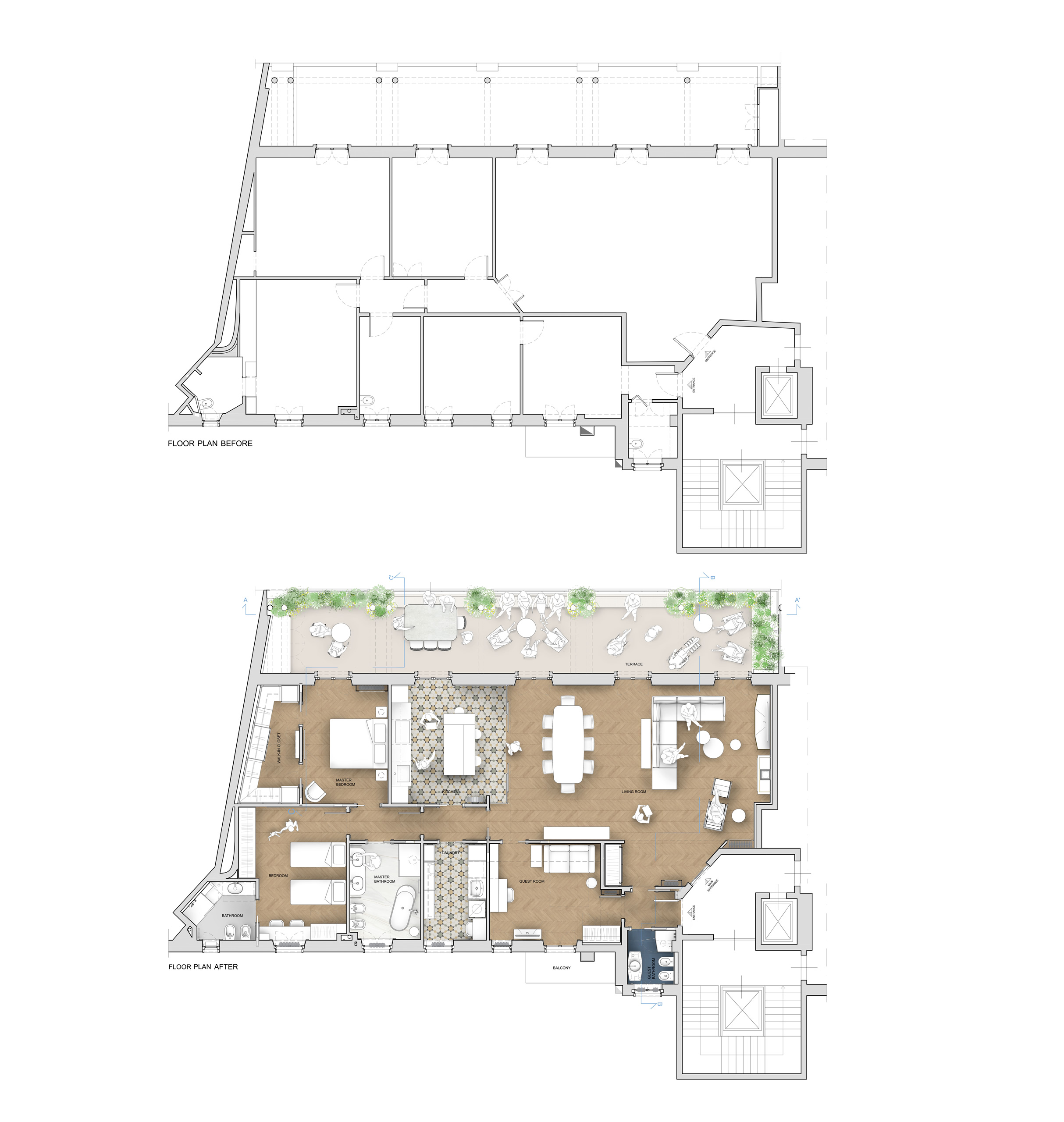PENTHOUSE IN THE CENTER Milan 2019
Clients are a cheerful young couple, who dreamed a contemporary home with some small classic details and a blooming terrace to live with friends and children.
Work consisted in doing a total restoration that joined two apartments, changing completely the former disposition of the rooms.
The building, built in 1930, was bombed during second world war, leaving just the facade on the Corso and then, the inner part was rebuilt in the 1950.
The couple wished a big kitchen facing the living room, screened by a partially sliding glass wall, and the possibility to go on the terrace from master bedroom, living and kitchen.
In the living we created a double scenery : on one side the glass wall and at the opposite, we designed a wall back lighted with led featuring a suspended fire-place, a flat-sceen tv and a furniture for hi-fi components.
We designed the most part of the furniture: the glass wall made in black iron and flute glass oriented at 45°, the dinner table indoor and the one outdoor, bathrooms furniture, walking closet, wardrobes even with a retractable bed.
In the guest bathroom, where there are special blue handmade tiles decorated with ginko leaves motiv, we matched the brass Ginko lamp by Tommaso Barbi.
Terrace has been the most difficoult theme, because we designed big steel flower pot suspended around the existing pillars, and benches made in perforated steel sheet shaped on the building balaustrade, to save each cm of space: everything is completed with automatic watery and led lighting hidden around the flower pot.
Collaborators: Giulia Dagheti e Viviana Biggio
