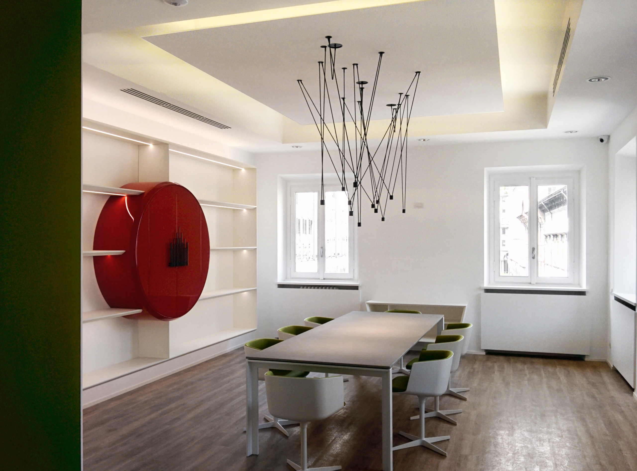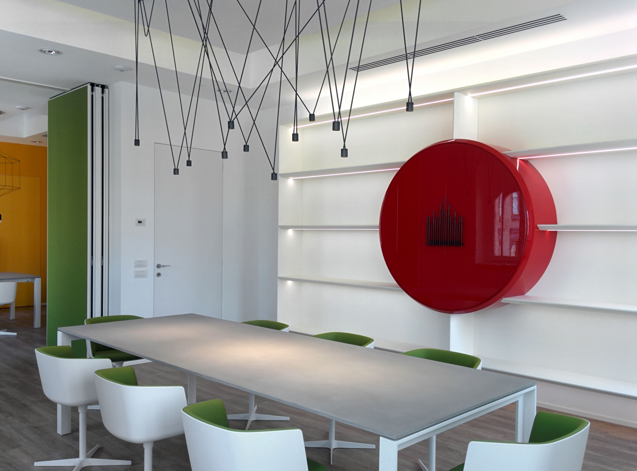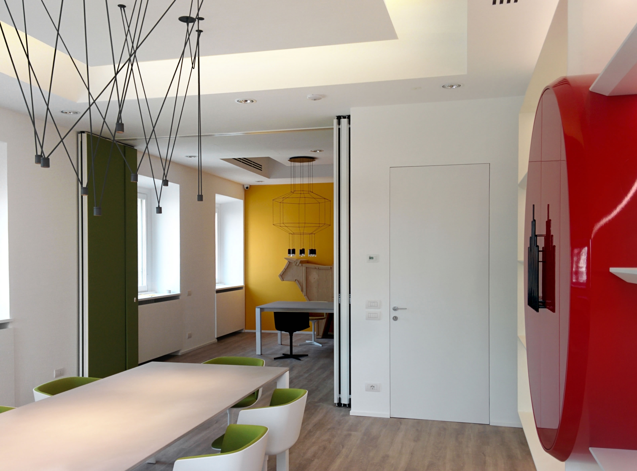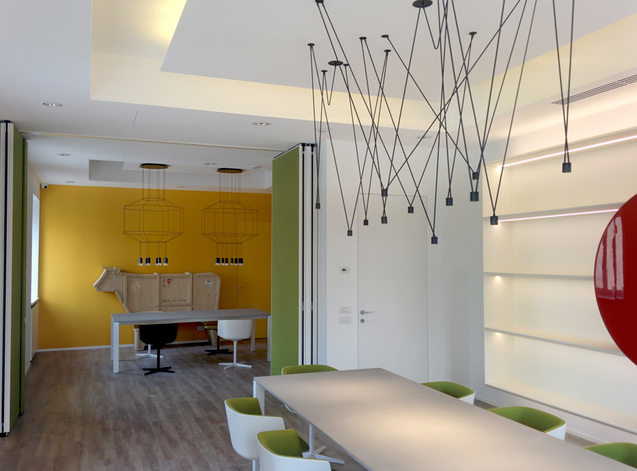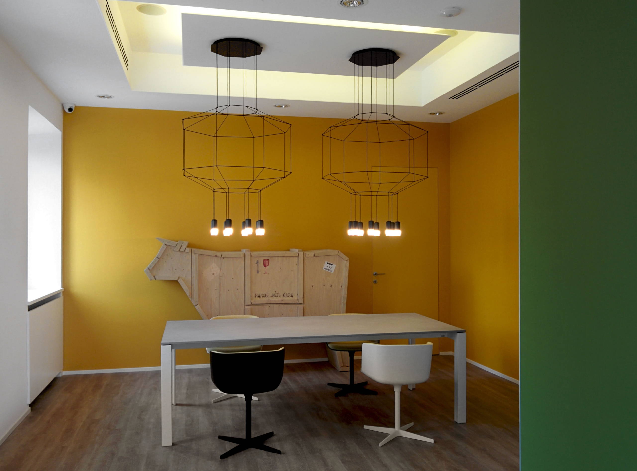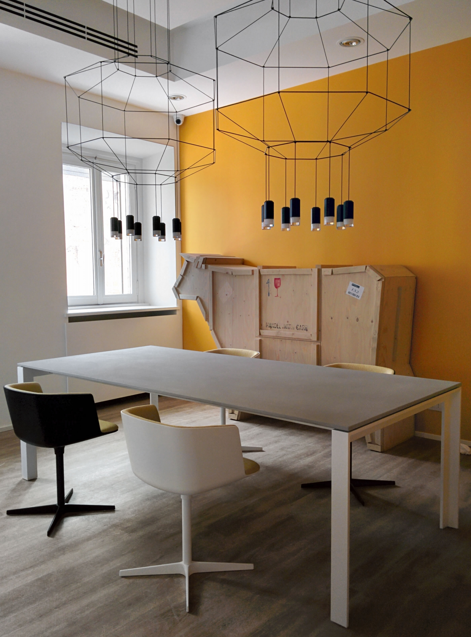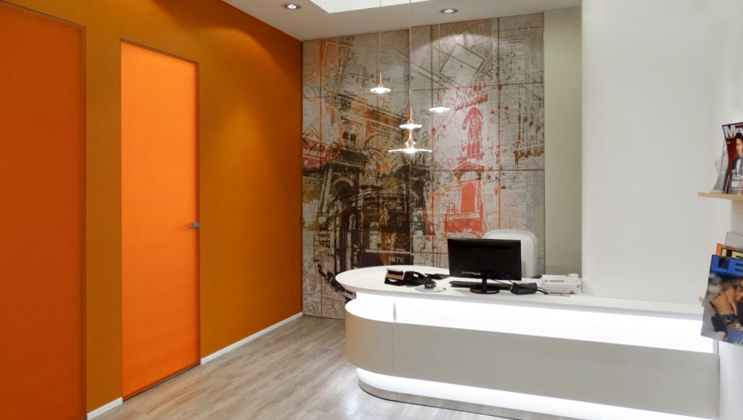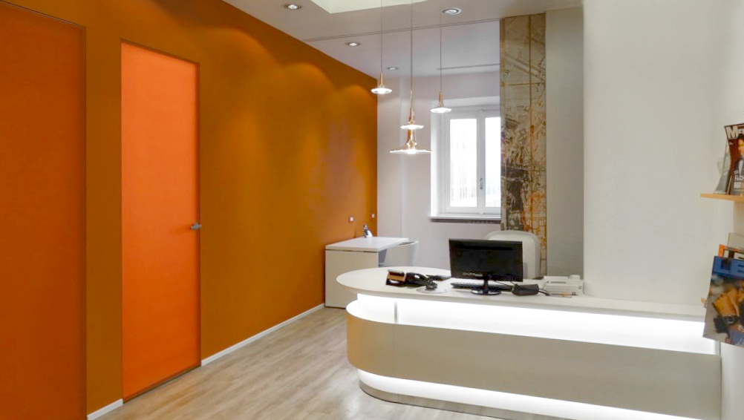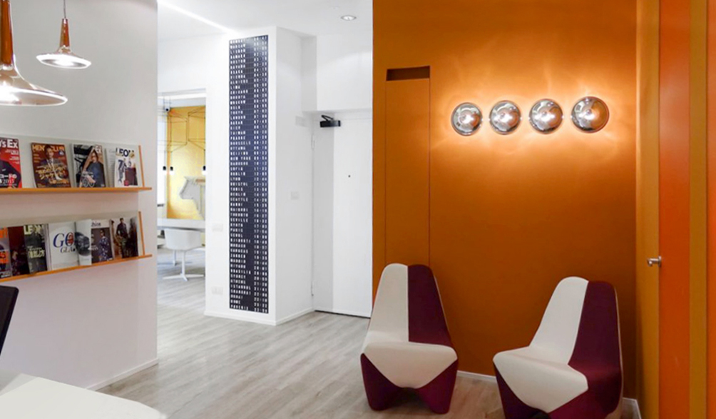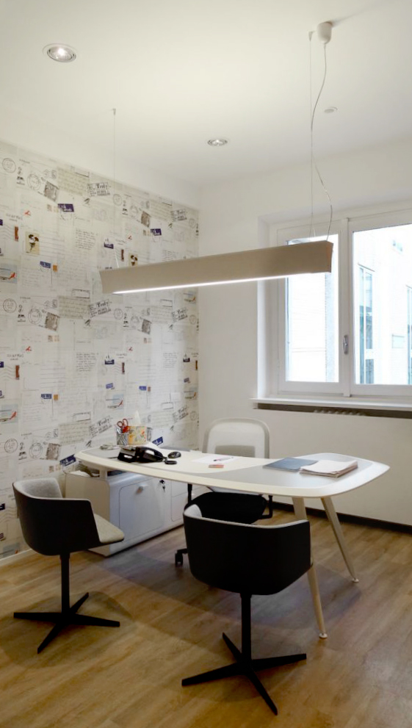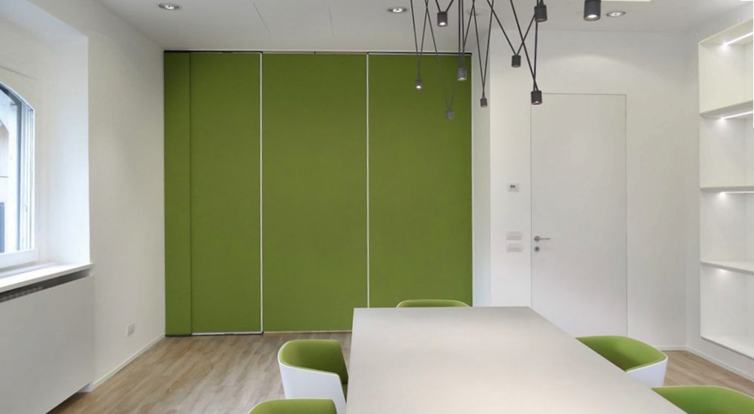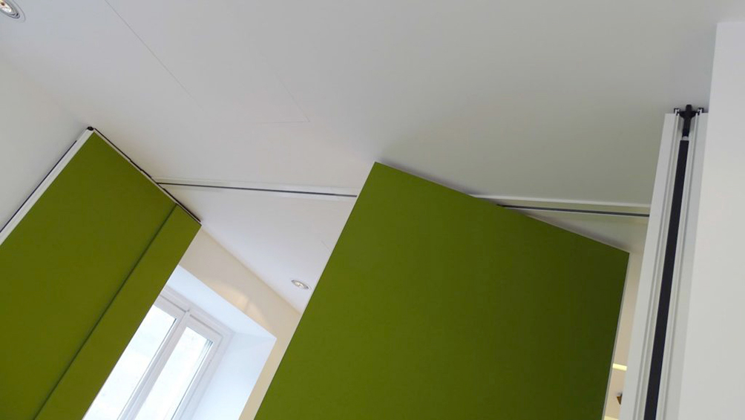MONTENAPOLEONE TRADING NEW HEADQUARTERS Milan 2015
Montenapoleone Trading is a Japanese owned company dealing with restaurants, fashion, and luxuy items.
The new headquarters is in the center of Milano, footsteps from Duomo , in a prestigious building.
The project for the new office, 170 meters squared, required a radical renovation and transformation of the previous settings.
Property aim was obtaining a “fresh and young” work space, colored, charming, and in some way Pop.
The layout proposed by 8&A, that has been immediately approved and quickly realized, pointed to a functional office, aesthetically out of usual schemes.
8&A architetti produced a complete layout: concept, renovation project, custom made furniture design, furniture selection from brands on the market, colors selection, lighting, acoustic, works supervision.
Concept core is “Japan meets Italy”; two cultures so far from each other who share the same passion for design and beauty.
Being inspired by Japan national flag, for the meeting room, it has been designed a big exhibiting white furniture, that has in the center a lacquered red container, with an handle shaped as a stylized Duomo : that is “Milan opening the Japan’s heart”.
The meeting table has an essential shape (Japanese style), its top is finished in a smooth concrete resin (called Micro Cemento), and the chairs, white, are upholstered with a green Wasabi colored Kvadrat fabric.
It has been used the same green wasabi colored fabric to upholster the acoustically insulated moving panels, that allow to divide meeting room from the next room, where the company owner welcomes clients when he is in town.
Owner’s room, special and unconventional, like his personality, features vivid yellow colored walls and a highly creative raw wood furniture produced by Seletti, shaped as a stylized cow.
In addition to acoustics, also lighting has been very much taken care of : recessed led light has been inset in the false ceilings (whose geometric shape helps acoustics too), obtaining a beautiful background brightness, whose intensity can be automatically changed to fit for the work activity; furthermore suspension lamps with concentrated light have been put where tables are to optimize the vision.
For the reception room, it has been designed a curvy desk with led light built-in; behind the desk there are two big sliding panels decorated with some of most recognizable Milam’s symbols : the Duomo, the tram, the city plan.
Another panel depicts an airport timetable to evoke the company’s international business.
Collaborators: Chiara Moretti e Silvia Soffientini
