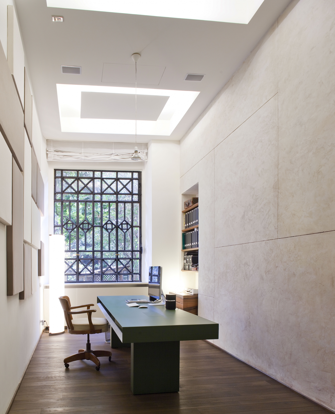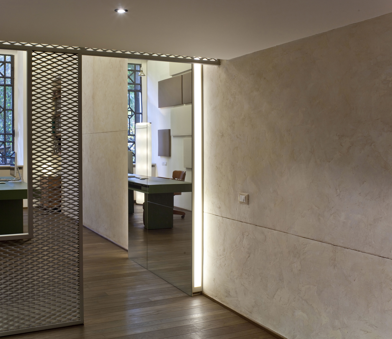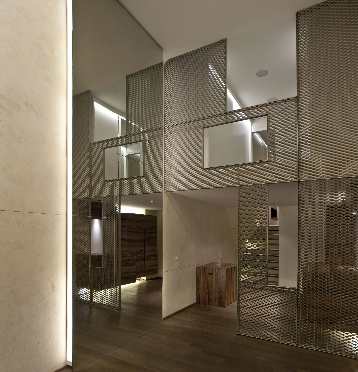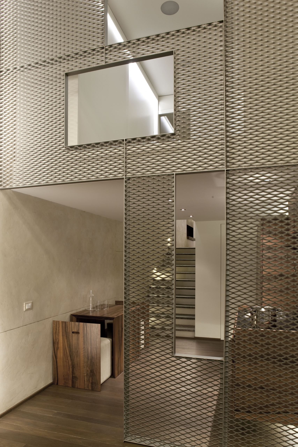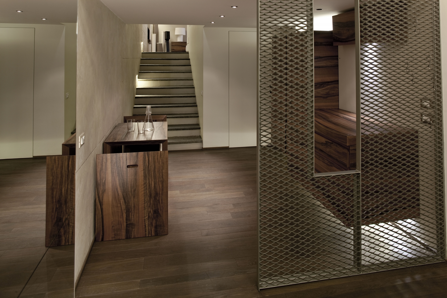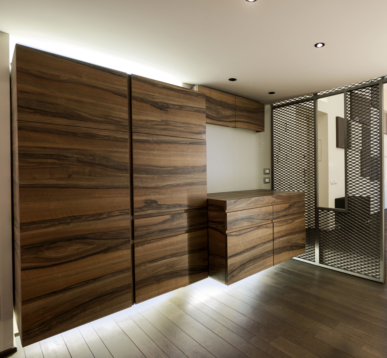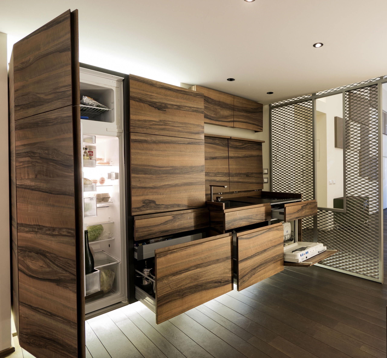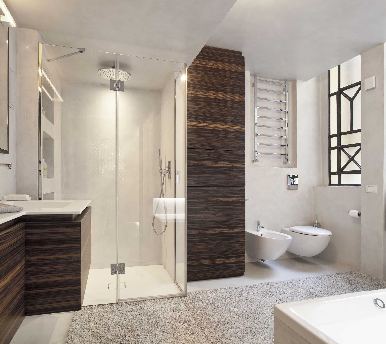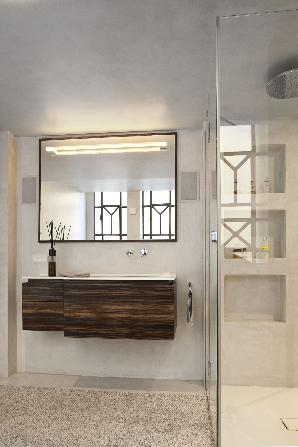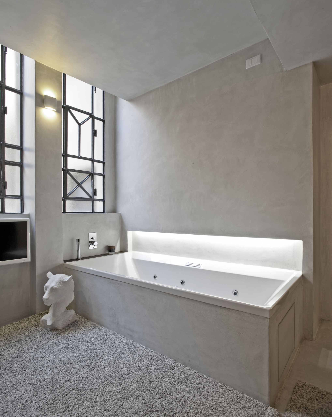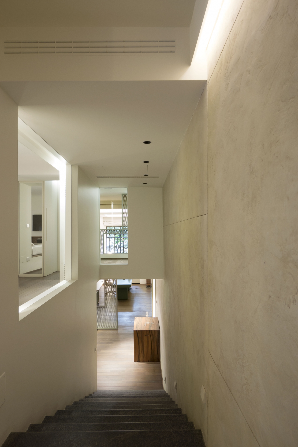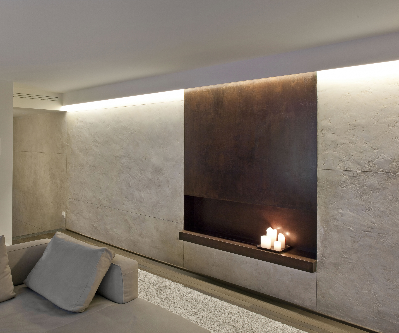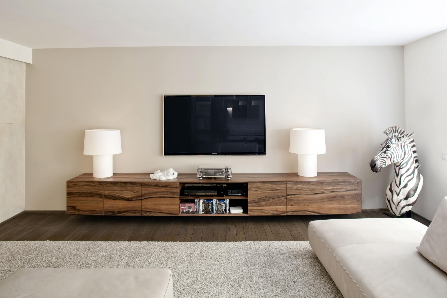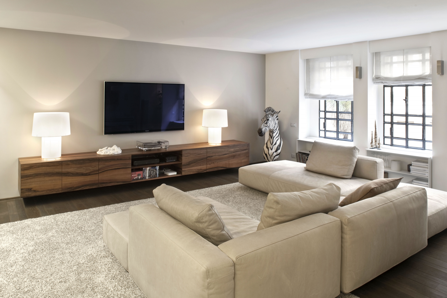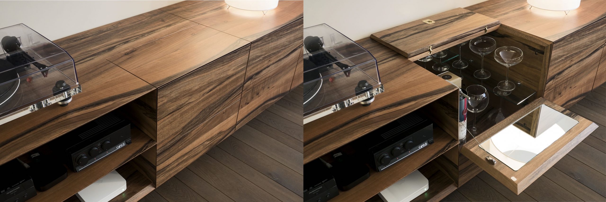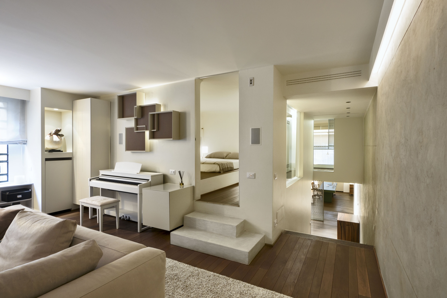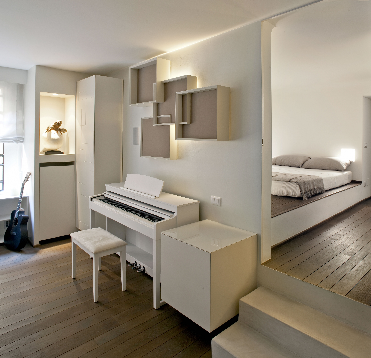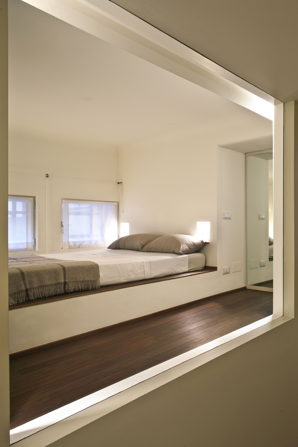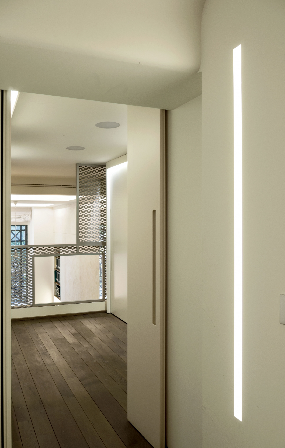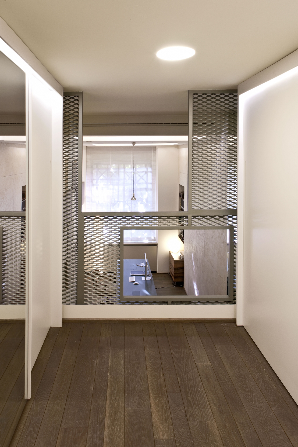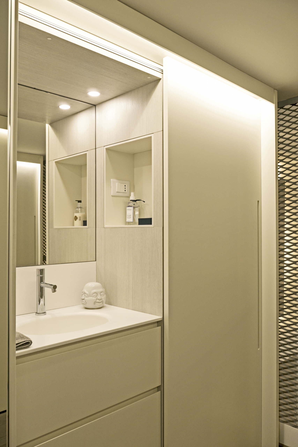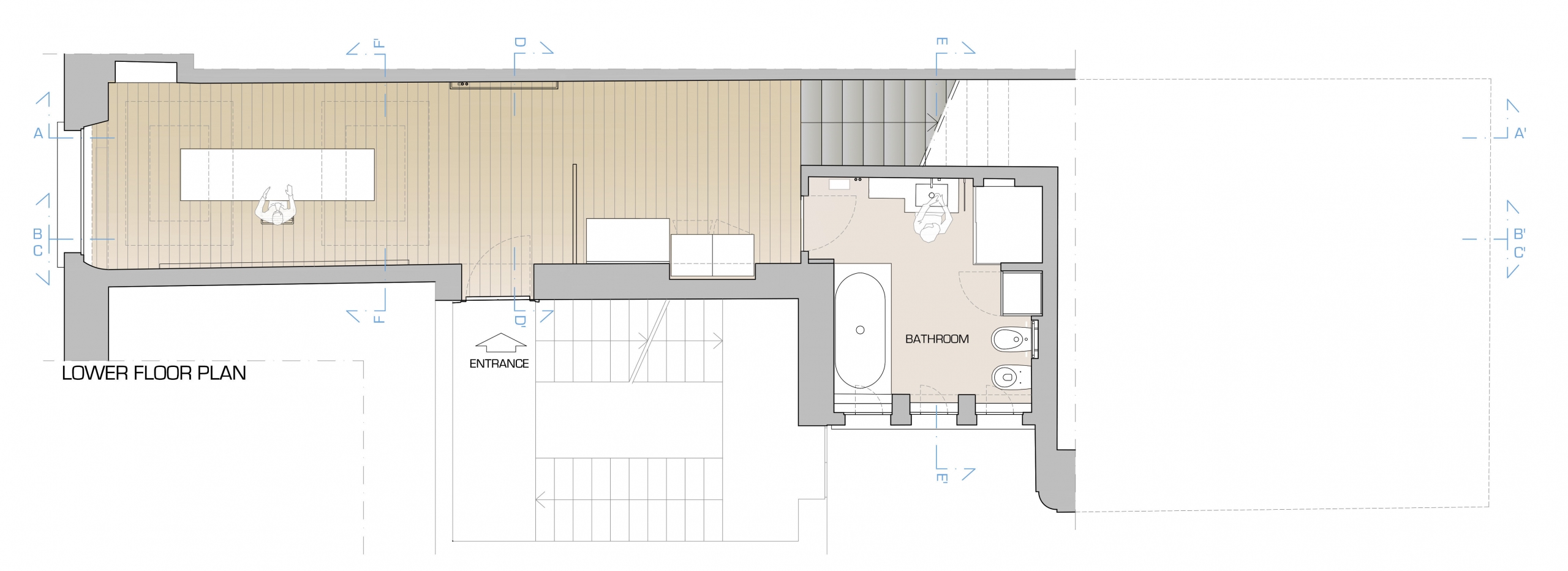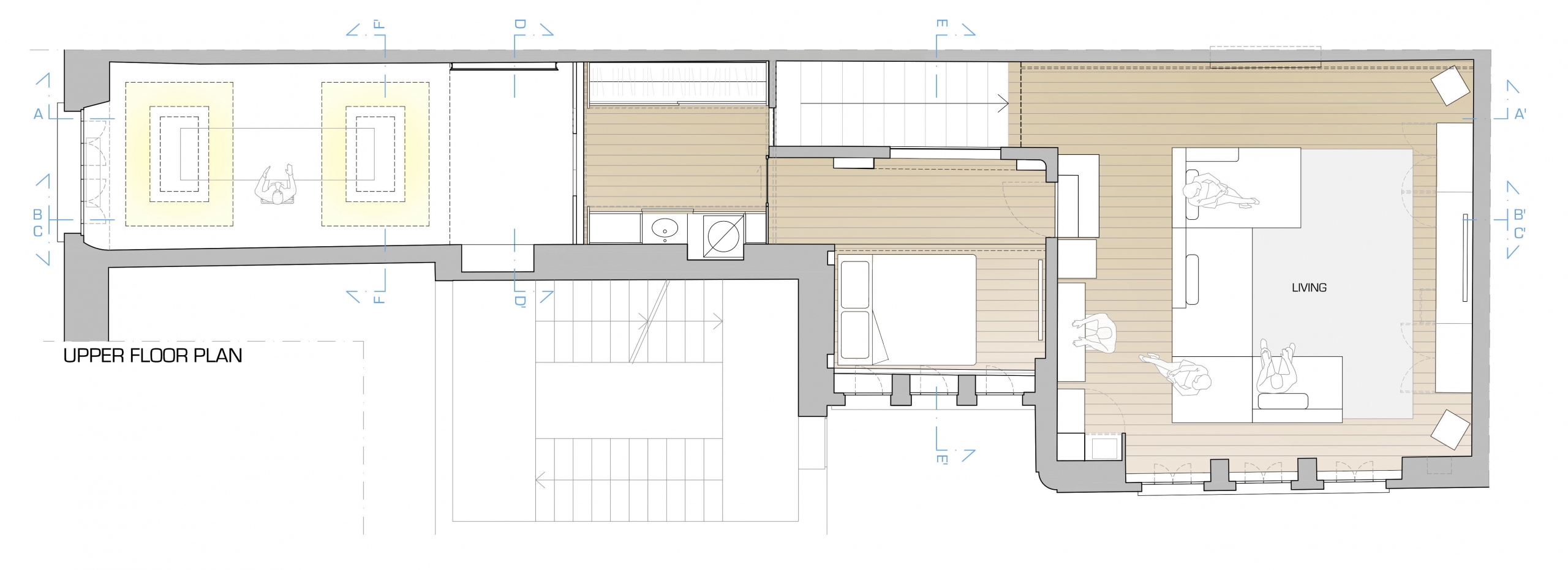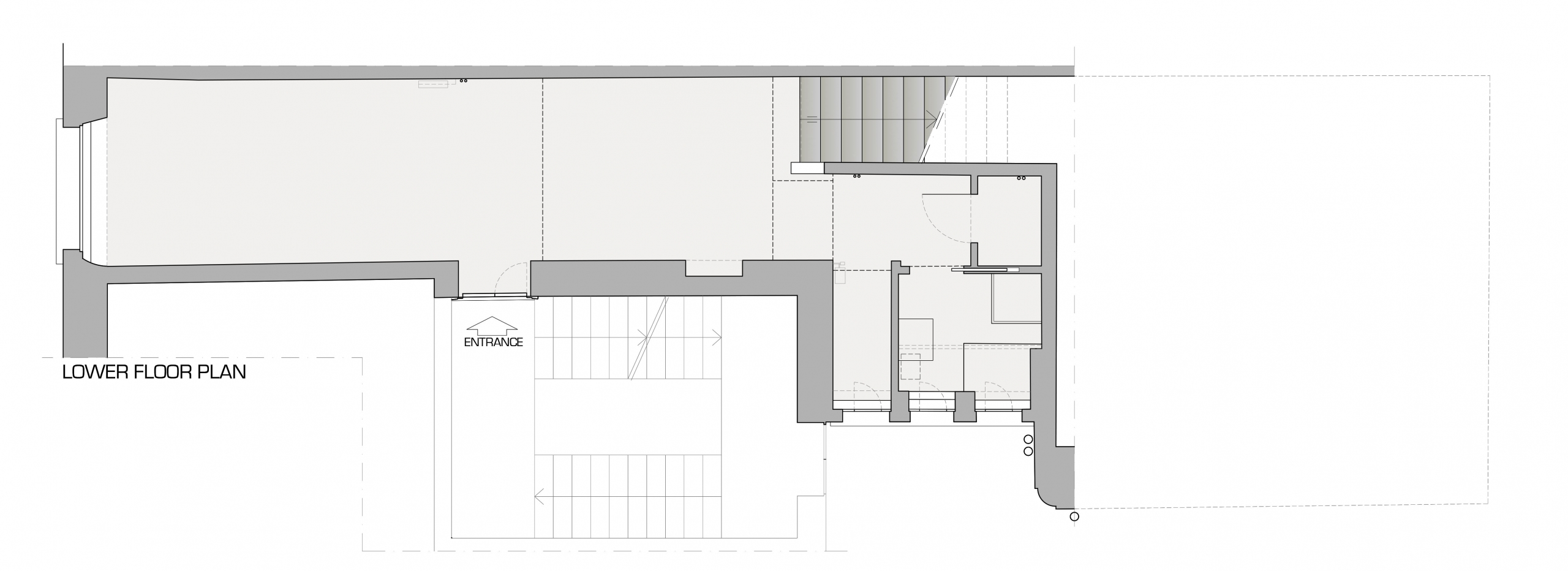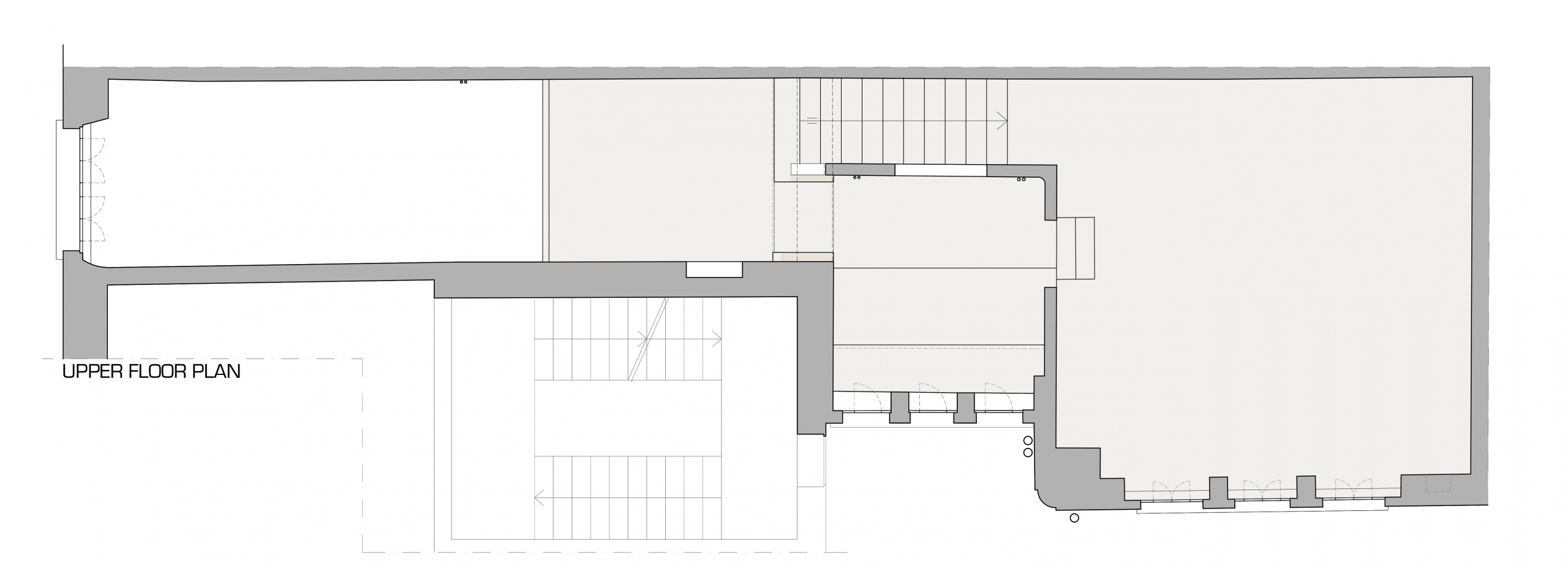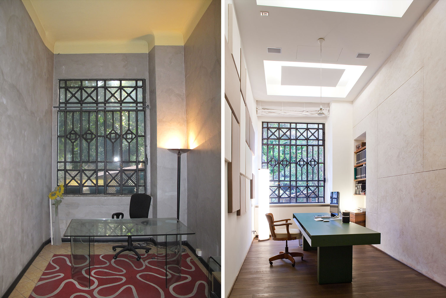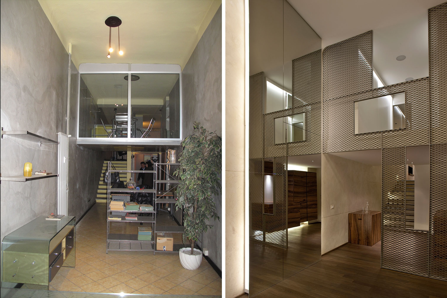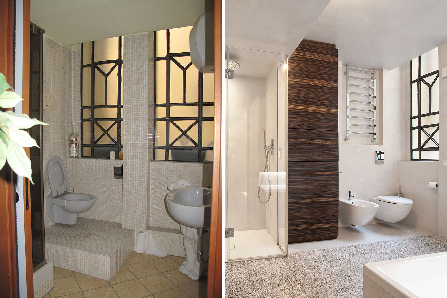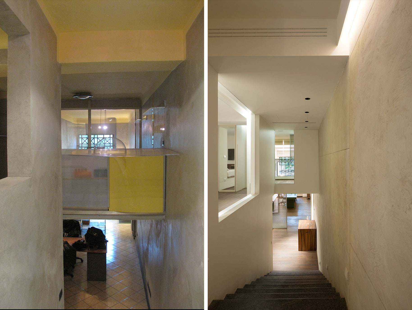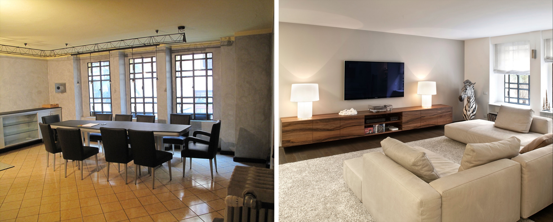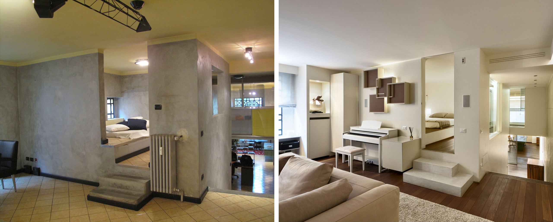MUSICIAN’S HIDEWAY Milan 2012
The client’s (a musician) needed to have his private place, next to his recording studio, where to spend some time composing, playing and listening music and occasionally sleeping .
The first part of the space, next to the entrance, has double height, and it has become client’s private studio: we designed there a multifunctional, decorative, false ceiling that has dimmable warm led light, air conditioning, loud speakers and a special shape to get a better acoustics .
On the wall, we designed also a composition of padded panels to absorb reverberation to enhance the quality of the sound in the room, and for the same reason the wall in front has been decorated with plaster looking like a big stones size cover (to avoid surface smoothness that is not good for a good acoustic).
A stretched out iron sheet is the boundary line between the studio-space and the relax area and it reflects itself into the 4,5 mt high led lighted mirror that, put in front of the entrance, optically doubles the space.
On the lower floor, beyond the iron sheet, we designed a micro open-plan kitchen that can be completely closed to look like a decorative backlit led furniture and a bathroom with hydro-pool bathtub and television to relax.
On the upper level there is a bedroom, a walking closet with a wardrobe, a sink and a laundry (everything hidden by led lit panels ), and a big living room equipped with bespoke designed acoustic traps, a Zanotta sofa, a piano, and a bio-ethanol fireplace in Corten finishing.
Foto Stefano Campo Antico www.stefanocampoantico.it
Collaboratori: Laura Bolzoni
