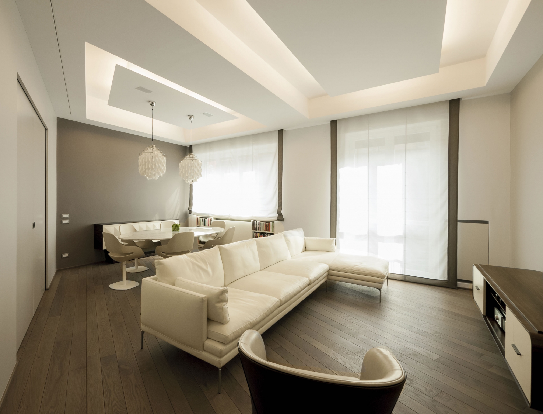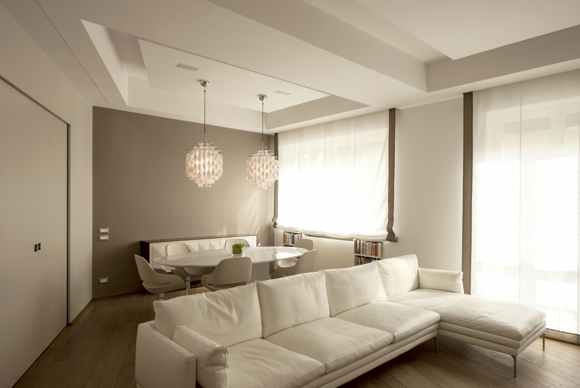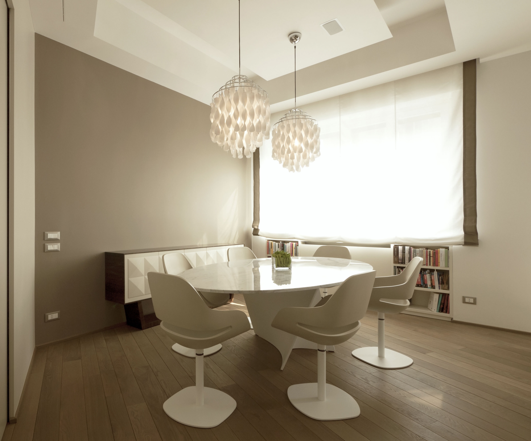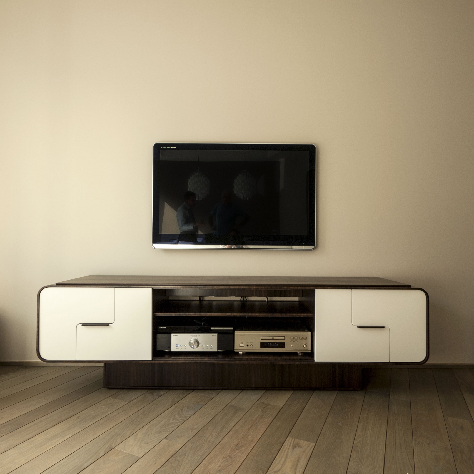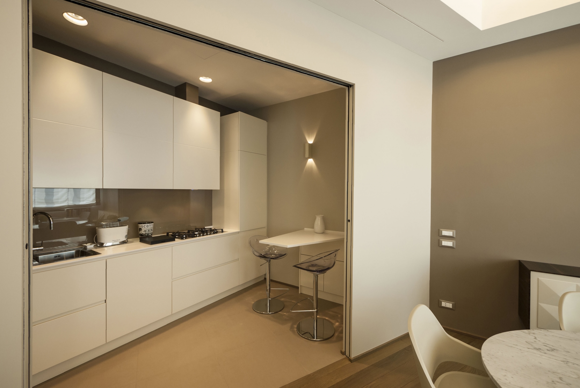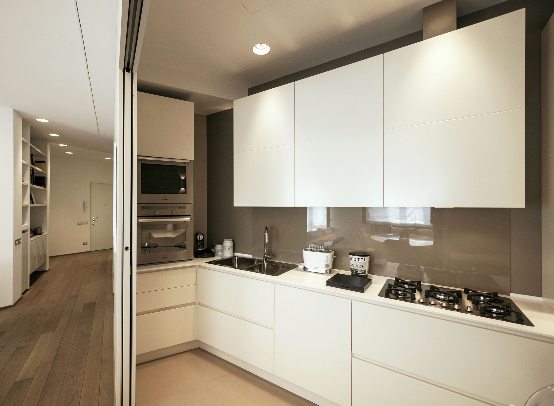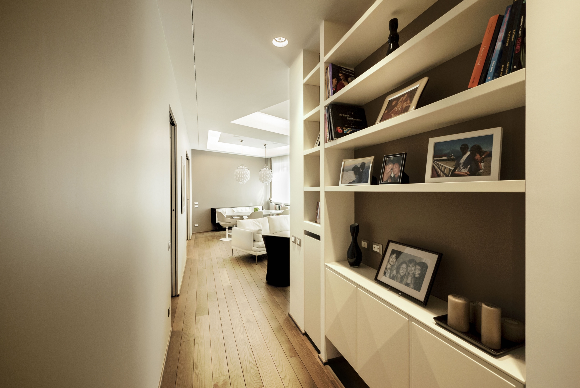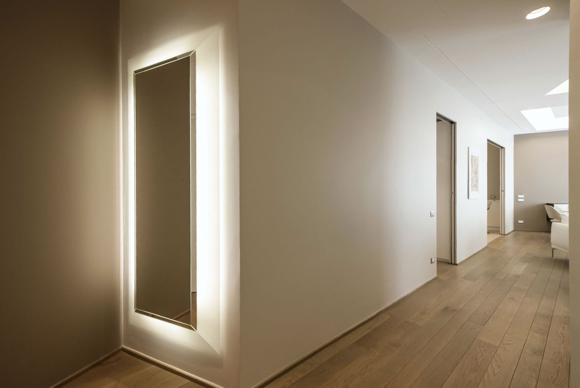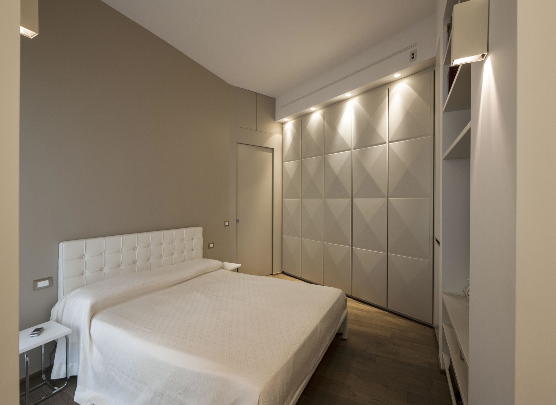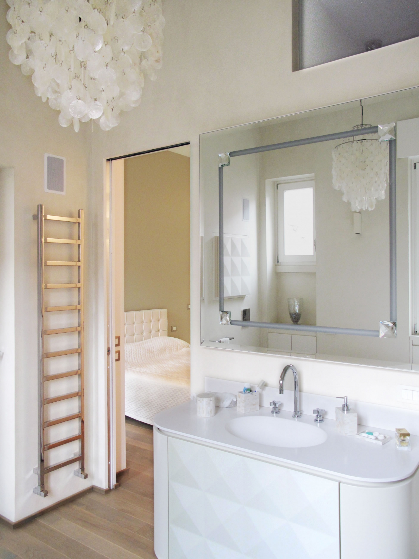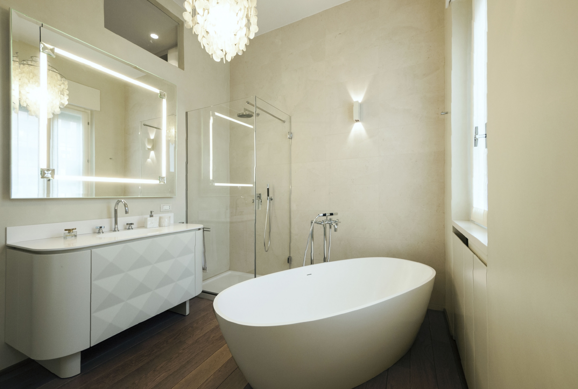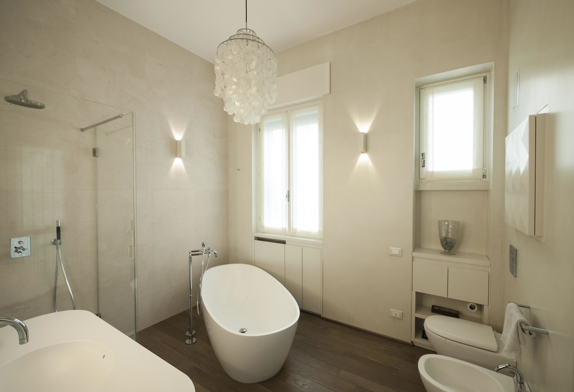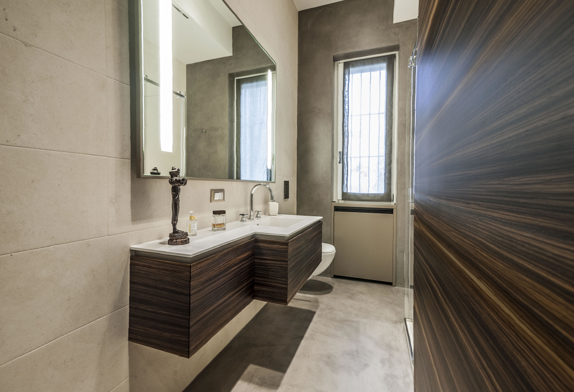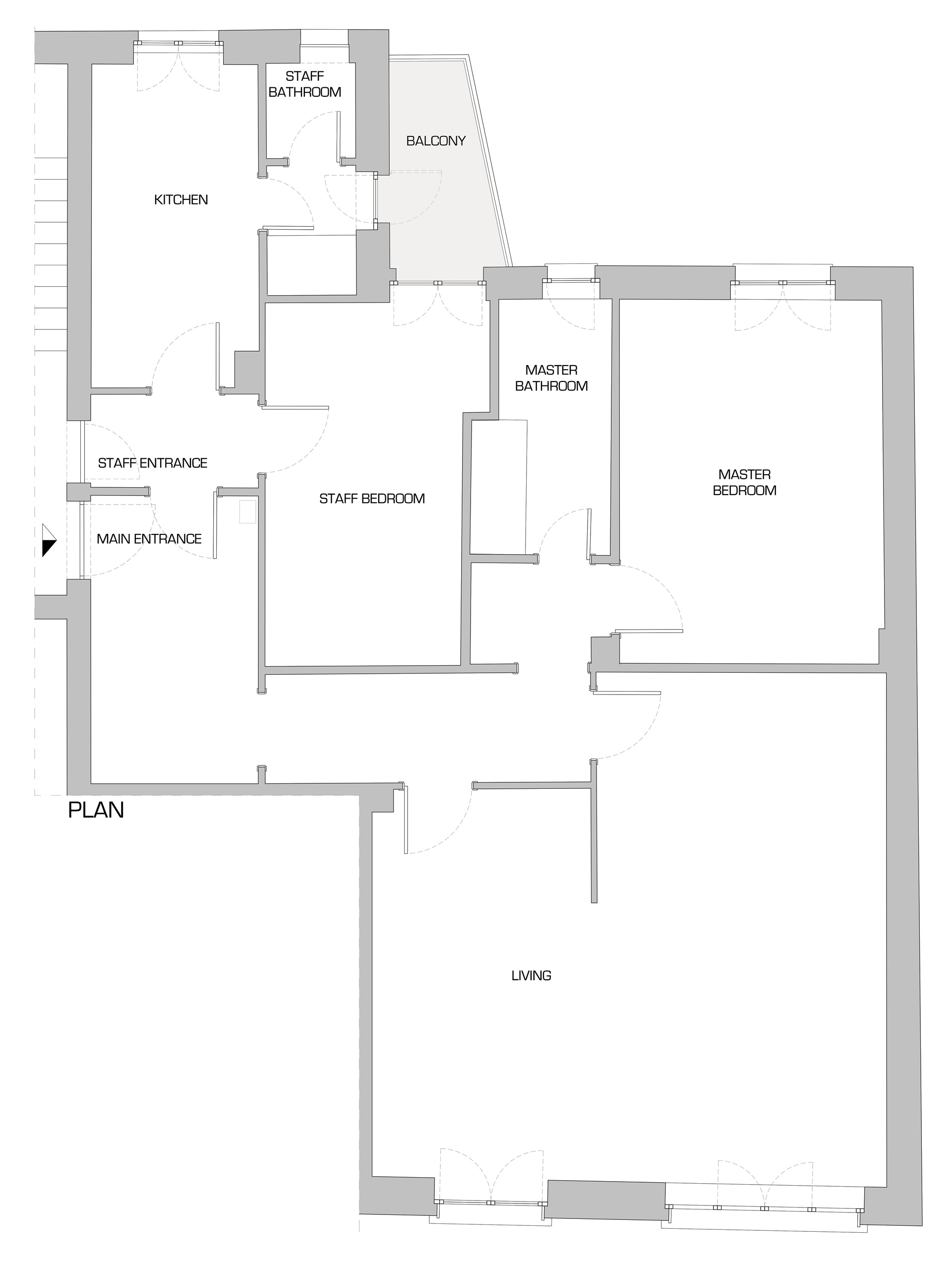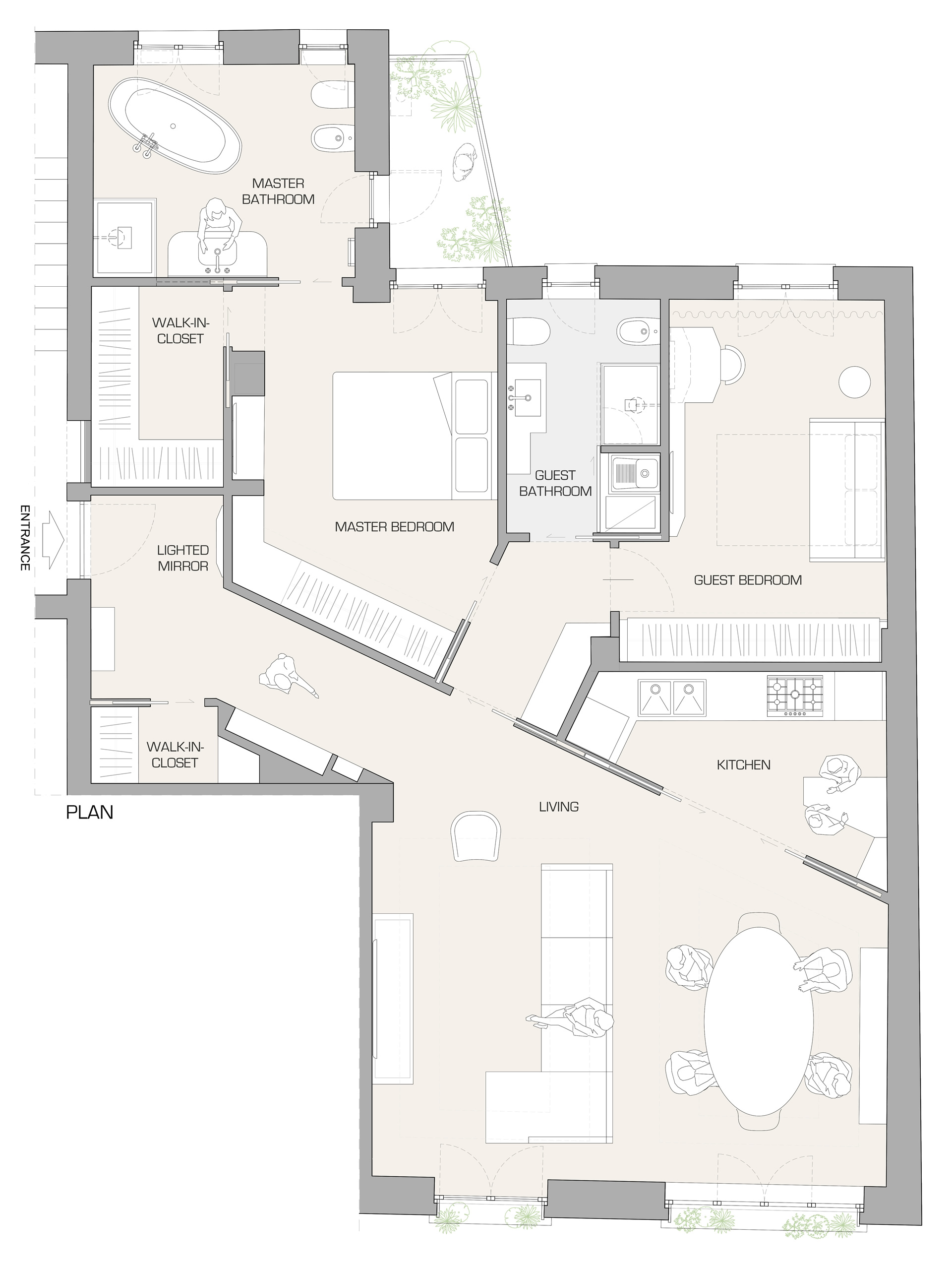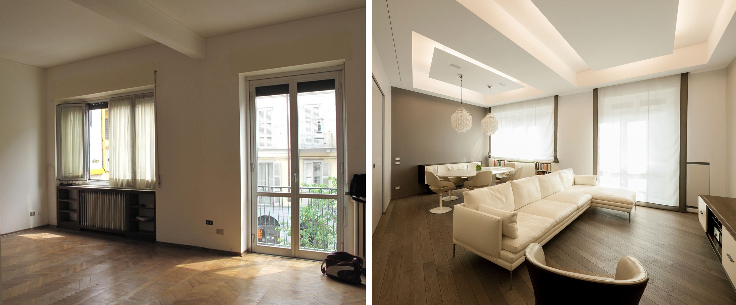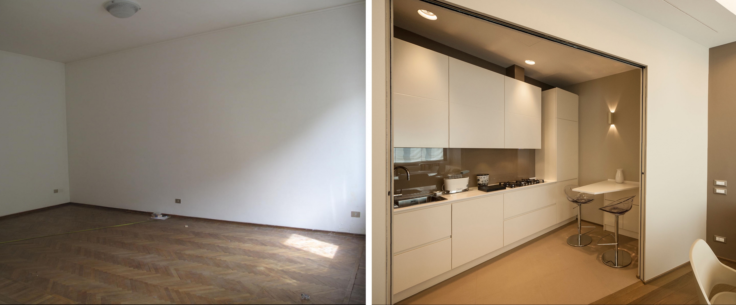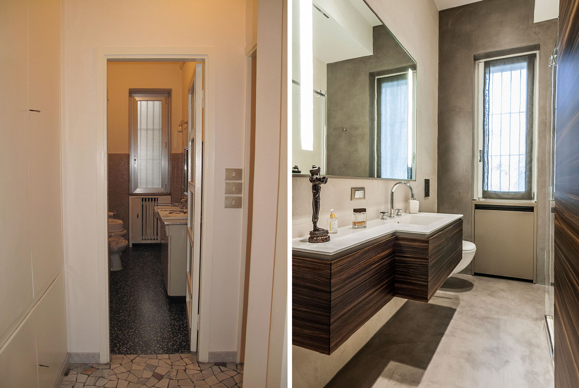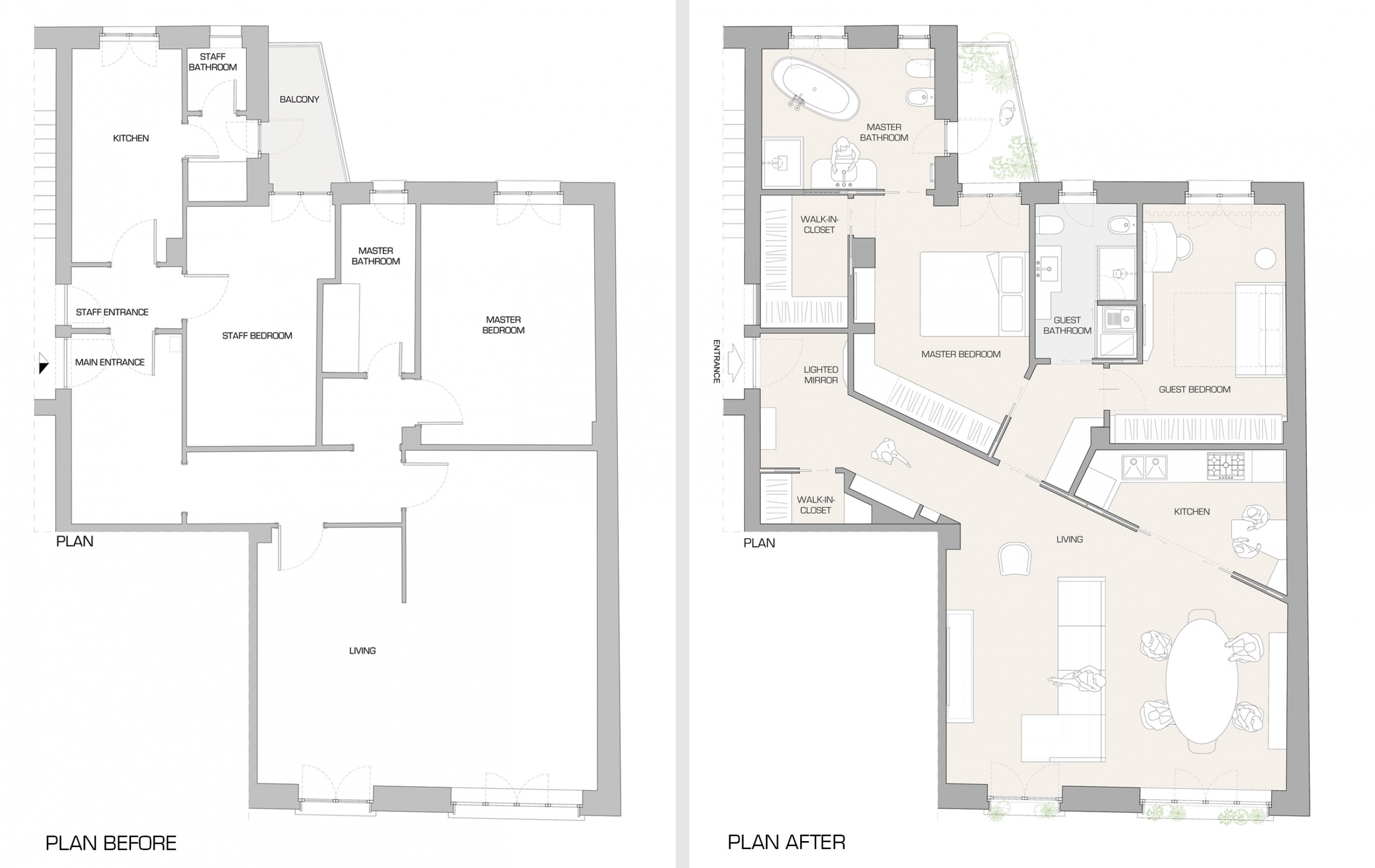APARTMENT in BRERA DISTRICT Milan 2011
The apartment, in the heart of elegant Brera district, had originally a fifties scheme, with many dark corridors and small rooms.
To satisfy clients’ request, plan has been completely redesigned, creating diagonal paths that enhance the space, to get an ample living, in communication with a contemporary kitchen, that can be hidden by two big sliding doors that disappear in the wall when they are opened.
At the entrance there is a lighted mirror, designed by Nanda Vigo, that gives deepness and show the path to the living.
Master night area has a big personal bathroom with a freestanding bathtub and walls covered with Brera stone and with clear concrete resin, there is also a walking closet and a big wardrobe whose doors are finished with a decorative relief that is enhanced by light.
This “diamond cut” shape decoration is repeated on the bespoke furniture, designed with Decò lines and contemporary colors with ivory, sand and ebony tones.
Guest bathroom’ walls and floor have contrasting colours – clear Brera stone and dark resin- ans so the furniture, designed with thermo-treated Zebrano wood matched with a thin ivory-white Corian top and integrated basin; a big Zebrano finished sliding door hides an essential laundry.
Collaborators: Laura Bolzoni
